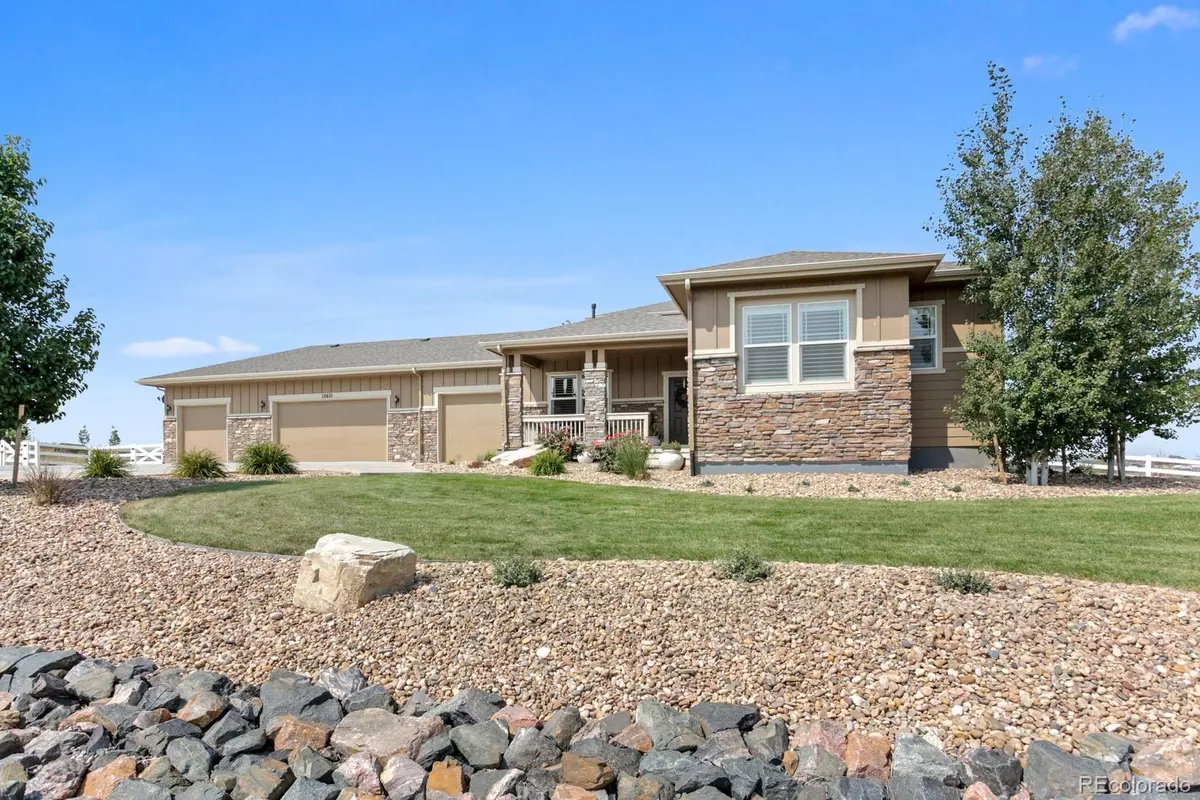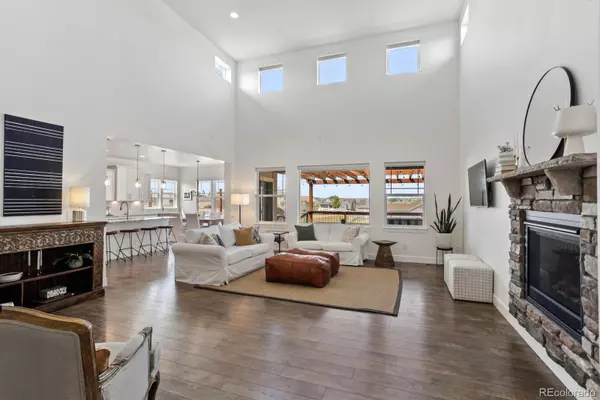$885,000
$885,000
For more information regarding the value of a property, please contact us for a free consultation.
3 Beds
3 Baths
2,554 SqFt
SOLD DATE : 10/06/2021
Key Details
Sold Price $885,000
Property Type Single Family Home
Sub Type Single Family Residence
Listing Status Sold
Purchase Type For Sale
Square Footage 2,554 sqft
Price per Sqft $346
Subdivision Riverdale Peaks Ii
MLS Listing ID 5707567
Sold Date 10/06/21
Bedrooms 3
Full Baths 2
Half Baths 1
Condo Fees $150
HOA Fees $50/qua
HOA Y/N Yes
Originating Board recolorado
Year Built 2016
Annual Tax Amount $10,180
Tax Year 2020
Lot Size 1.000 Acres
Acres 1.0
Property Description
Come check out this ideally located 1-acre lot large enough to enjoy a neighborhood feel but plenty of room to breathe. Whether that be enjoying a star-filled night on the Brazilian hardwood deck or time with friends and family sitting around the fire pit as the sun sets behind your unobstructed view of the front range. Beyond amazing Colorado, sunsets can be just outside your master bedroom along with must-have designer finishes throughout this amazing home. From the sun-filled cathedral vaulted ceiling in the family room opening to the gourmet eat-in kitchen with upgraded cabinets, quartz countertops, updated pendant lighting, and stainless-steel appliances this home shines in all the right places. Other must-have features include 2 additional bedrooms with shared access to a private full bathroom, a formal dining room that can be flexed as an office, a rare 4-car-garage, and a full unfinished basement ready for your finishing touches. Homes with locations like this do not come around often, so don't miss out and set your showing today!
Please contact listing agent for early access.
Location
State CO
County Adams
Zoning R-E
Rooms
Basement Full, Unfinished
Main Level Bedrooms 3
Interior
Interior Features Ceiling Fan(s), Eat-in Kitchen, Kitchen Island, Primary Suite, Quartz Counters, Walk-In Closet(s)
Heating Forced Air
Cooling Central Air
Flooring Tile, Wood
Fireplaces Number 1
Fireplaces Type Living Room
Fireplace Y
Appliance Dishwasher, Disposal, Double Oven, Dryer, Microwave, Range, Refrigerator, Washer
Exterior
Garage Spaces 4.0
Fence Full
Utilities Available Cable Available, Electricity Available, Phone Available
Roof Type Composition
Total Parking Spaces 4
Garage Yes
Building
Story One
Sewer Septic Tank
Water Public
Level or Stories One
Structure Type Frame
Schools
Elementary Schools Brantner
Middle Schools Prairie View
High Schools Prairie View
School District School District 27-J
Others
Senior Community No
Ownership Individual
Acceptable Financing Cash, Conventional, VA Loan
Listing Terms Cash, Conventional, VA Loan
Special Listing Condition None
Read Less Info
Want to know what your home might be worth? Contact us for a FREE valuation!

Our team is ready to help you sell your home for the highest possible price ASAP

© 2024 METROLIST, INC., DBA RECOLORADO® – All Rights Reserved
6455 S. Yosemite St., Suite 500 Greenwood Village, CO 80111 USA
Bought with NON MLS PARTICIPANT

Making real estate fun, simple and stress-free!






