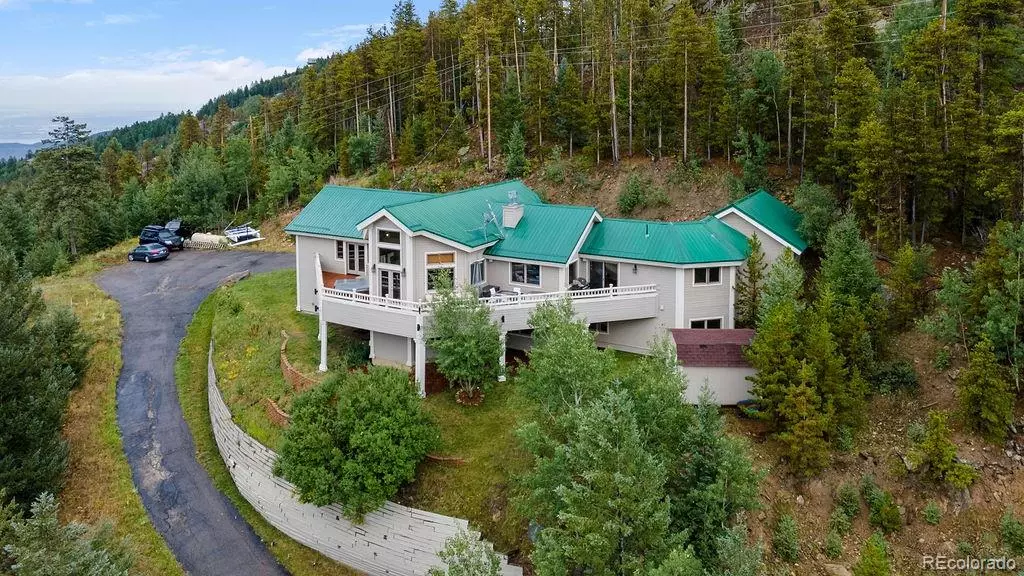$965,000
$965,000
For more information regarding the value of a property, please contact us for a free consultation.
3 Beds
3 Baths
2,152 SqFt
SOLD DATE : 10/12/2021
Key Details
Sold Price $965,000
Property Type Single Family Home
Sub Type Single Family Residence
Listing Status Sold
Purchase Type For Sale
Square Footage 2,152 sqft
Price per Sqft $448
Subdivision Hilldale Pines
MLS Listing ID 9152514
Sold Date 10/12/21
Style Mountain Contemporary
Bedrooms 3
Full Baths 2
Half Baths 1
Condo Fees $50
HOA Fees $4/ann
HOA Y/N Yes
Originating Board recolorado
Year Built 1996
Annual Tax Amount $4,277
Tax Year 2020
Lot Size 1.120 Acres
Acres 1.12
Property Description
Panoramic Views! Denver City Lights! Snowcapped Continental Divide Views! These breath taking expansive views are sure to please whether looking through the many windows or sitting on this stunning Ranch Home's extensive decking. Even on a wintery evening you can enjoy the views from your personal hot tub! Gourmet Kitchen with slab granite counter tops! Maple Cabinets! Walk - In Pantry! Plenty of eating spaces! Main Floor Master Retreat with it's own private access to the deck, jacuzzi tub, shower, double sinks with granite counter tops and walk in closet. Walk out from the exciting lower level complete with full bath and family room with fireplace and wet bar. The lower level study with it's own separate exterior entrance can alternate as a forth bedroom ... or art studio...or whatever extra need you might have! The metal roof not only adds appeal , but it is sturdy, long lasting and economically friendly! No matter which room...the views are there to please!
Location
State CO
County Jefferson
Zoning MR-2
Rooms
Basement Exterior Entry, Finished, Walk-Out Access
Main Level Bedrooms 1
Interior
Interior Features Breakfast Nook, Eat-in Kitchen, Entrance Foyer, Granite Counters, High Ceilings, Jack & Jill Bathroom, Kitchen Island, Primary Suite, Hot Tub, Vaulted Ceiling(s), Walk-In Closet(s)
Heating Baseboard, Propane
Cooling Other
Flooring Carpet, Stone
Fireplaces Number 2
Fireplaces Type Family Room, Living Room
Fireplace Y
Appliance Cooktop, Dishwasher, Double Oven, Microwave, Refrigerator
Exterior
Exterior Feature Balcony, Spa/Hot Tub
Garage Spaces 2.0
Roof Type Metal
Total Parking Spaces 2
Garage Yes
Building
Lot Description Many Trees
Story Two
Sewer Septic Tank
Water Private
Level or Stories Two
Structure Type Frame
Schools
Elementary Schools West Jefferson
Middle Schools West Jefferson
High Schools Conifer
School District Jefferson County R-1
Others
Senior Community No
Ownership Individual
Acceptable Financing Cash, Conventional
Listing Terms Cash, Conventional
Special Listing Condition None
Read Less Info
Want to know what your home might be worth? Contact us for a FREE valuation!

Our team is ready to help you sell your home for the highest possible price ASAP

© 2024 METROLIST, INC., DBA RECOLORADO® – All Rights Reserved
6455 S. Yosemite St., Suite 500 Greenwood Village, CO 80111 USA
Bought with LoKation Real Estate

Making real estate fun, simple and stress-free!






