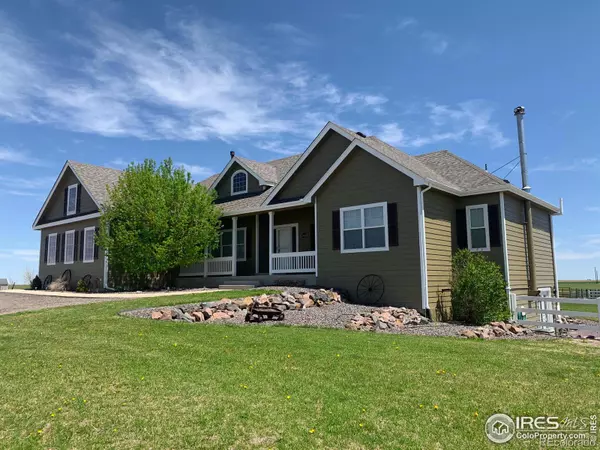$955,000
$985,000
3.0%For more information regarding the value of a property, please contact us for a free consultation.
4 Beds
4 Baths
4,647 SqFt
SOLD DATE : 11/15/2021
Key Details
Sold Price $955,000
Property Type Single Family Home
Sub Type Single Family Residence
Listing Status Sold
Purchase Type For Sale
Square Footage 4,647 sqft
Price per Sqft $205
Subdivision Sunterra Ranches
MLS Listing ID IR949060
Sold Date 11/15/21
Style Contemporary
Bedrooms 4
Full Baths 2
Half Baths 1
Three Quarter Bath 1
HOA Y/N No
Originating Board recolorado
Year Built 2006
Annual Tax Amount $3,308
Tax Year 2019
Lot Size 37.960 Acres
Acres 37.96
Property Description
Stunning Ranch retreat on 38 Acres! Natural light floods the open floor plan. Kitchen has slab granite countertops, hardwood floors & is open to the breakfast nook & living rm with a gas fireplace centerpiece. Main floor also has a large master bedroom suite w/5 piece bath, 2 additional bedrooms w/ Jack and Jill bathroom, dining room, guest bath, & laundry/mud room. Huge finished Bonus Room above the garage! Home boasts a lg finished walkout basement with 4th bdrm, 4th bath, fitness area, & office area The walkout basement has custom stained concrete floor, Full Kitchen w/ Hickory cabinets, wood burning stove. 1-acre of this property is a fenced yard w/sprinkler system & garden area.18 Acres planted in Alfalfa & Grass. Horse-ready property has 4-stall barn, tack room, electric waterers & plenty of Trailer / RV parking w/ 30 AMP outlet. Trees & flower beds have a drip system so you can relax & watch them grow. Stamped & stained back patio is pre-wired for a hot tub.Easy drive to Denver
Location
State CO
County Arapahoe
Zoning AAE
Rooms
Basement Walk-Out Access
Main Level Bedrooms 3
Interior
Interior Features Eat-in Kitchen, Five Piece Bath, In-Law Floor Plan, Open Floorplan, Pantry, Vaulted Ceiling(s), Walk-In Closet(s)
Heating Forced Air, Propane, Wood Stove
Cooling Ceiling Fan(s), Central Air
Flooring Tile, Wood
Fireplaces Type Living Room, Pellet Stove
Fireplace N
Appliance Dishwasher, Microwave, Oven, Refrigerator
Laundry In Unit
Exterior
Garage Oversized, RV Access/Parking
Garage Spaces 3.0
Fence Fenced
View Mountain(s)
Roof Type Composition
Parking Type Oversized, RV Access/Parking
Total Parking Spaces 3
Garage Yes
Building
Lot Description Level, Sprinklers In Front
Story One
Foundation Raised
Water Well
Level or Stories One
Structure Type Wood Frame
Schools
Elementary Schools Strasburg
Middle Schools Other
High Schools Strasburg
School District Strasburg 31-J
Others
Ownership Individual
Acceptable Financing Cash, Conventional, FHA, VA Loan
Listing Terms Cash, Conventional, FHA, VA Loan
Read Less Info
Want to know what your home might be worth? Contact us for a FREE valuation!

Our team is ready to help you sell your home for the highest possible price ASAP

© 2024 METROLIST, INC., DBA RECOLORADO® – All Rights Reserved
6455 S. Yosemite St., Suite 500 Greenwood Village, CO 80111 USA
Bought with Top Dog Properties LLC

Making real estate fun, simple and stress-free!






