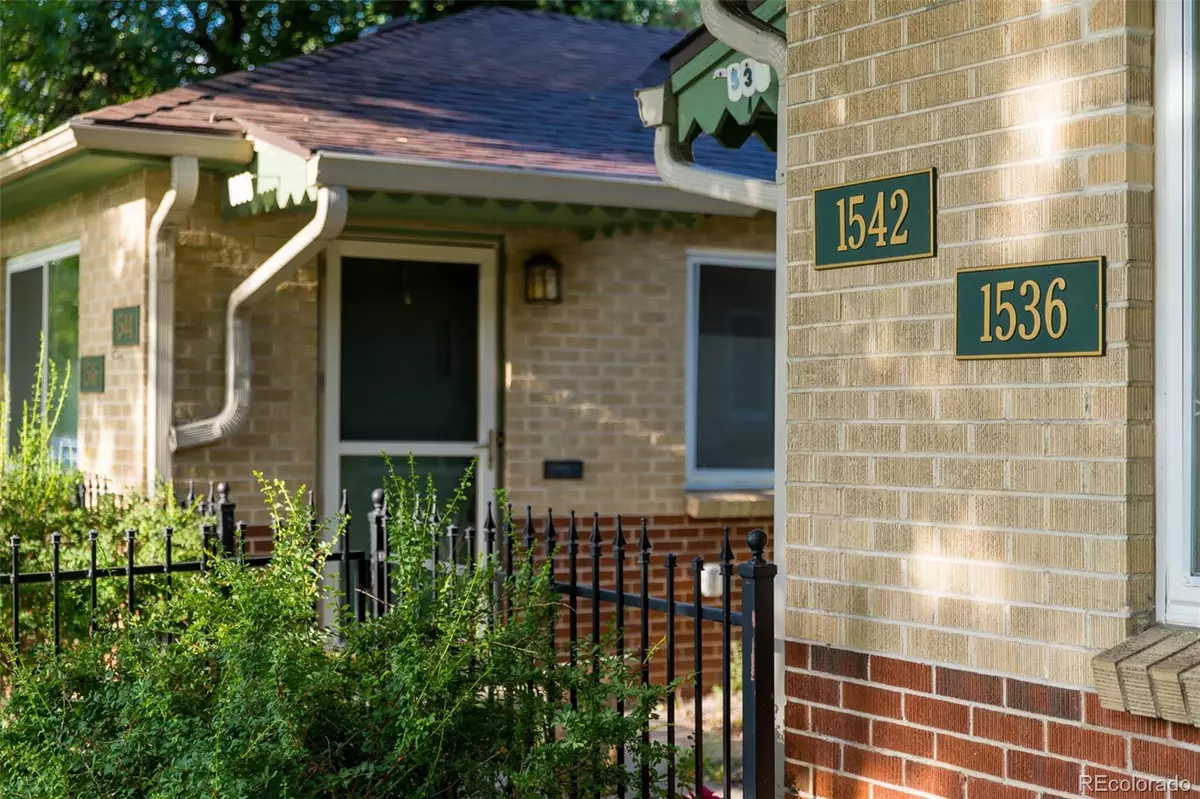$392,500
$400,000
1.9%For more information regarding the value of a property, please contact us for a free consultation.
2 Beds
1 Bath
839 SqFt
SOLD DATE : 10/06/2021
Key Details
Sold Price $392,500
Property Type Condo
Sub Type Condominium
Listing Status Sold
Purchase Type For Sale
Square Footage 839 sqft
Price per Sqft $467
Subdivision Park Hill
MLS Listing ID 4446275
Sold Date 10/06/21
Style Mid-Century Modern
Bedrooms 2
Full Baths 1
Condo Fees $230
HOA Fees $230/mo
HOA Y/N Yes
Originating Board recolorado
Year Built 1951
Annual Tax Amount $1,556
Tax Year 2019
Property Description
Perfect investment opportunity with renters already in place! Welcome to a lovely abode that’s part of a multi-unit property in desirable South Park Hill. Perched w/ effortless proximity to cafes + restaurants, the home has a charming exterior + is surrounded by beautiful established trees. It opens to a main living area w/ walls bathed in a chic modern palette + gleaming wood floors. Expansive windows allow for ample natural light while a recessed display nook adds a delightful touch. The connected dining room boasts a sleek modern chandelier + likewise shines with abundant sunlight. The kitchen is warm + inviting w/ wood cabinets + leads to the private backyard — an area rarity — w/ space for outdoor cooking, dining, relaxing + gardening. The bedrooms are spacious + bright w/ modern ceiling fans + luxe palettes. The bathroom is immaculate w/ radiant tile + pristine fixtures. Add in the modern conveniences including both in-unit + shared laundry, off-street parking + a storage unit + residents will find an ideal personal oasis for Denver living.
Location
State CO
County Denver
Zoning U-TU-C
Rooms
Main Level Bedrooms 2
Interior
Interior Features No Stairs, Open Floorplan
Heating Forced Air, Natural Gas
Cooling Central Air
Flooring Tile, Wood
Fireplace N
Appliance Dishwasher, Disposal, Dryer, Microwave, Oven, Refrigerator, Washer
Laundry In Unit
Exterior
Exterior Feature Garden, Private Yard
Utilities Available Electricity Connected, Internet Access (Wired), Natural Gas Connected, Phone Available
Roof Type Composition
Total Parking Spaces 1
Garage No
Building
Story One
Sewer Public Sewer
Water Public
Level or Stories One
Structure Type Brick
Schools
Elementary Schools Park Hill
Middle Schools Smiley
High Schools East
School District Denver 1
Others
Senior Community No
Ownership Individual
Acceptable Financing Cash, Conventional, Other
Listing Terms Cash, Conventional, Other
Special Listing Condition None
Read Less Info
Want to know what your home might be worth? Contact us for a FREE valuation!

Our team is ready to help you sell your home for the highest possible price ASAP

© 2024 METROLIST, INC., DBA RECOLORADO® – All Rights Reserved
6455 S. Yosemite St., Suite 500 Greenwood Village, CO 80111 USA
Bought with Milehimodern

Making real estate fun, simple and stress-free!






