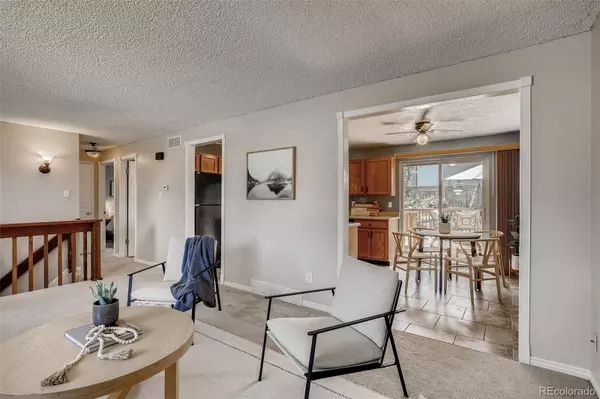$502,500
$460,000
9.2%For more information regarding the value of a property, please contact us for a free consultation.
4 Beds
2 Baths
1,674 SqFt
SOLD DATE : 10/05/2021
Key Details
Sold Price $502,500
Property Type Single Family Home
Sub Type Single Family Residence
Listing Status Sold
Purchase Type For Sale
Square Footage 1,674 sqft
Price per Sqft $300
Subdivision Acres Green
MLS Listing ID 4142054
Sold Date 10/05/21
Style Traditional
Bedrooms 4
Full Baths 1
Three Quarter Bath 1
HOA Y/N No
Originating Board recolorado
Year Built 1973
Annual Tax Amount $2,257
Tax Year 2020
Lot Size 7,840 Sqft
Acres 0.18
Property Description
Bright and spacious home in Acres Green within the award-winning Douglas County School District. Enjoy life on a quiet street that is close to everything!
The main floor is a bright and open space that flows into the eat-in kitchen. Just off the kitchen you can access the backyard with a large deck perfect for entertaining or relaxing, a fully-fenced backyard, and professional landscaping. Two bedrooms, a full bath plus a linen closet complete the main level. The lower level offers a sizable family room, 2 bedrooms, laundry room, and an office. Larger newer windows throughout the home let in plenty of natural light. The home is blocks away from Acres Green Elementary school, Sweetwater Park, Lonesome Pine Park, Maximums Trail and Willow Creek Trail which connect to an extensive network of walking/biking trails, and an epic sledding hill. Just a quick drive to Park Meadows Mall filled with shops, restaurants, and entertainment as well as the Denver Tech Center and the light rail. Conveniently located near C-470 and I-25 to get you anywhere around Colorado and all of life’s conveniences. Oversized garage that has plenty of space to park 2 cars, storage and a workbench. Home has a radon mitigation system and is ready for immediate occupancy! HOA is voluntary.
This is a very special home that is move-in ready or can be taken to the next level. Come tour this home today!
Location
State CO
County Douglas
Zoning SR
Rooms
Basement Finished, Full
Main Level Bedrooms 2
Interior
Interior Features Ceiling Fan(s), Corian Counters, Eat-in Kitchen, Five Piece Bath, Radon Mitigation System, Smoke Free
Heating Forced Air
Cooling Central Air
Flooring Carpet, Laminate, Vinyl
Fireplace N
Appliance Dishwasher, Disposal, Microwave, Range, Refrigerator, Self Cleaning Oven
Laundry In Unit
Exterior
Exterior Feature Private Yard, Rain Gutters
Garage Concrete, Dry Walled, Exterior Access Door, Lighted, Oversized, Storage
Garage Spaces 2.0
Fence Full
Utilities Available Cable Available, Electricity Connected, Internet Access (Wired), Phone Available
Roof Type Composition
Parking Type Concrete, Dry Walled, Exterior Access Door, Lighted, Oversized, Storage
Total Parking Spaces 2
Garage Yes
Building
Lot Description Corner Lot, Landscaped, Near Public Transit, Sprinklers In Front, Sprinklers In Rear
Story One
Foundation Concrete Perimeter, Slab
Sewer Public Sewer
Water Public
Level or Stories One
Structure Type Brick, Concrete, Wood Siding
Schools
Elementary Schools Acres Green
Middle Schools Cresthill
High Schools Highlands Ranch
School District Douglas Re-1
Others
Senior Community No
Ownership Individual
Acceptable Financing Cash, Conventional, FHA, VA Loan
Listing Terms Cash, Conventional, FHA, VA Loan
Special Listing Condition None
Read Less Info
Want to know what your home might be worth? Contact us for a FREE valuation!

Our team is ready to help you sell your home for the highest possible price ASAP

© 2024 METROLIST, INC., DBA RECOLORADO® – All Rights Reserved
6455 S. Yosemite St., Suite 500 Greenwood Village, CO 80111 USA
Bought with Verity Real Estate

Making real estate fun, simple and stress-free!






