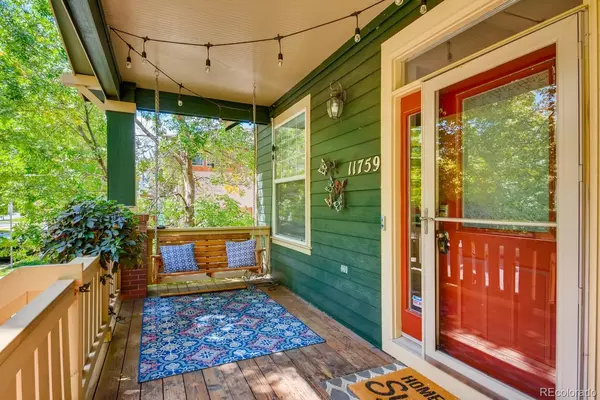$750,000
$750,000
For more information regarding the value of a property, please contact us for a free consultation.
4 Beds
2 Baths
3,020 SqFt
SOLD DATE : 10/22/2021
Key Details
Sold Price $750,000
Property Type Single Family Home
Sub Type Single Family Residence
Listing Status Sold
Purchase Type For Sale
Square Footage 3,020 sqft
Price per Sqft $248
Subdivision Bradburn
MLS Listing ID 7542043
Sold Date 10/22/21
Bedrooms 4
Full Baths 2
Condo Fees $90
HOA Fees $90/mo
HOA Y/N Yes
Originating Board recolorado
Year Built 2003
Annual Tax Amount $6,618
Tax Year 2020
Lot Size 4,791 Sqft
Acres 0.11
Property Description
Back on market. Literally NOTHING to do with inspection! Old buyer's loss, your gain!! Highly sought-after ranch home in the most desirable neighborhood in Westminster - Bradburn! This charming home sits on the most idyllic tree-lined street, which makes sitting on the huge front porch the destination to be. The main floor has high ceilings and an open floor plan, ideal for entertaining or just snuggling by the fireplace. The kitchen is updated and gorgeous, featuring popular white cabinets, granite counters, and newer appliances. Tucked away is the large master bedroom, featuring 2 closets and a large 5-piece bathroom. The bedroom also accesses the patio, where you can enjoy cool evenings by the gas fire pit. Two additional bedrooms, plus a formal dining, living room, or study complete the space. A fully-finished basement features a large tv/rec space, and the 4th bedroom. Bradburn offers an abundance of amenities, including a clubhouse, pool, hot tub, tennis, and neighborhood restaurants, shops, and fitness. Weekly food truck nights and other events add to the special vibe of this community.
Location
State CO
County Adams
Rooms
Basement Finished, Full
Main Level Bedrooms 3
Interior
Interior Features Ceiling Fan(s), Eat-in Kitchen, Five Piece Bath, Granite Counters, Kitchen Island, Primary Suite, No Stairs, Open Floorplan, Pantry, Smoke Free, Vaulted Ceiling(s), Walk-In Closet(s)
Heating Forced Air
Cooling Central Air
Flooring Carpet, Tile, Wood
Fireplaces Number 1
Fireplaces Type Gas, Great Room
Fireplace Y
Appliance Dishwasher, Disposal, Dryer, Microwave, Range, Refrigerator, Washer
Exterior
Exterior Feature Fire Pit
Garage Spaces 2.0
Fence Full
Roof Type Composition
Total Parking Spaces 2
Garage No
Building
Lot Description Sprinklers In Front
Story One
Sewer Public Sewer
Level or Stories One
Structure Type Frame
Schools
Elementary Schools Cotton Creek
Middle Schools Westlake
High Schools Legacy
School District Adams 12 5 Star Schl
Others
Senior Community No
Ownership Individual
Acceptable Financing Cash, Conventional, FHA, Jumbo, VA Loan
Listing Terms Cash, Conventional, FHA, Jumbo, VA Loan
Special Listing Condition None
Read Less Info
Want to know what your home might be worth? Contact us for a FREE valuation!

Our team is ready to help you sell your home for the highest possible price ASAP

© 2024 METROLIST, INC., DBA RECOLORADO® – All Rights Reserved
6455 S. Yosemite St., Suite 500 Greenwood Village, CO 80111 USA
Bought with Compass - Denver

Making real estate fun, simple and stress-free!






