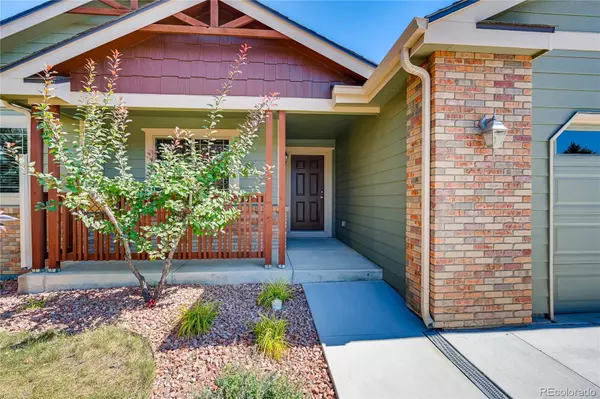$530,000
$530,000
For more information regarding the value of a property, please contact us for a free consultation.
5 Beds
3 Baths
2,256 SqFt
SOLD DATE : 10/22/2021
Key Details
Sold Price $530,000
Property Type Single Family Home
Sub Type Single Family Residence
Listing Status Sold
Purchase Type For Sale
Square Footage 2,256 sqft
Price per Sqft $234
Subdivision Giuliano First Sub
MLS Listing ID 8809432
Sold Date 10/22/21
Bedrooms 5
Full Baths 2
Three Quarter Bath 1
Condo Fees $30
HOA Fees $30/mo
HOA Y/N Yes
Originating Board recolorado
Year Built 2005
Annual Tax Amount $2,013
Tax Year 2020
Lot Size 7,405 Sqft
Acres 0.17
Property Description
Welcome to this beautiful Craftsman-style ranch home with a finished walk-out basement in a great Loveland location! Pretty front yard landscaping and a classic front porch provide a warm welcome to a light and bright open floor plan inside. Be greeted to an expansive open living room with connecting dining room and kitchen, enhanced with vaulted ceilings and anchored with a cozy fireplace. The dining nook and large breakfast bar offer plenty of seating. Sliding door off the dining nook to the upper deck, a perfect spot for a BBQ grill. A great kitchen will inspire home chefs offering a plethora of warm wood cabinetry, modern stainless steel appliances, and plenty of countertops space for easy meal prep. Gleaming hallway hardwood floors lead to 3 generous-sized bedrooms, including the primary bedroom with a large walk-in closet and en-suite bath. Recently finished walk-out basement with large family room with wet bar, full-size refrigerator, microwave, sink granite countertops, and abundant cabinets. Two additional basement bedrooms and a full bath make this basement living space with a private entrance perfect for multi-generational families or rental income. A high-end HVAC was installed less than 2 years ago. Wonderful Loveland location with quick access to Devils Backbone Open Space, Lake Loveland, and many shops and restaurants!
Location
State CO
County Larimer
Zoning P-58
Rooms
Basement Bath/Stubbed, Finished, Walk-Out Access
Main Level Bedrooms 3
Interior
Interior Features Granite Counters, High Ceilings, High Speed Internet, Smart Thermostat, Sound System, Walk-In Closet(s), Wired for Data
Heating Forced Air, Natural Gas
Cooling Central Air
Flooring Carpet, Laminate, Wood
Fireplaces Number 1
Fireplaces Type Gas, Gas Log, Living Room
Equipment Satellite Dish
Fireplace Y
Appliance Dishwasher, Dryer, Freezer, Microwave, Range, Refrigerator, Tankless Water Heater, Washer
Exterior
Exterior Feature Private Yard
Garage 220 Volts, Concrete
Garage Spaces 2.0
Utilities Available Cable Available, Electricity Connected, Internet Access (Wired), Natural Gas Connected, Phone Available
Roof Type Composition
Parking Type 220 Volts, Concrete
Total Parking Spaces 2
Garage Yes
Building
Story One
Sewer Public Sewer
Water Public
Level or Stories One
Structure Type Brick, Frame, Wood Siding
Schools
Elementary Schools Ponderosa
Middle Schools Lucile Erwin
High Schools Loveland
School District Thompson R2-J
Others
Senior Community No
Ownership Individual
Acceptable Financing Cash, Conventional, FHA, VA Loan
Listing Terms Cash, Conventional, FHA, VA Loan
Special Listing Condition None
Pets Description Cats OK, Dogs OK, Number Limit
Read Less Info
Want to know what your home might be worth? Contact us for a FREE valuation!

Our team is ready to help you sell your home for the highest possible price ASAP

© 2024 METROLIST, INC., DBA RECOLORADO® – All Rights Reserved
6455 S. Yosemite St., Suite 500 Greenwood Village, CO 80111 USA
Bought with MB NOLAN REAL ESTATE LLC

Making real estate fun, simple and stress-free!






