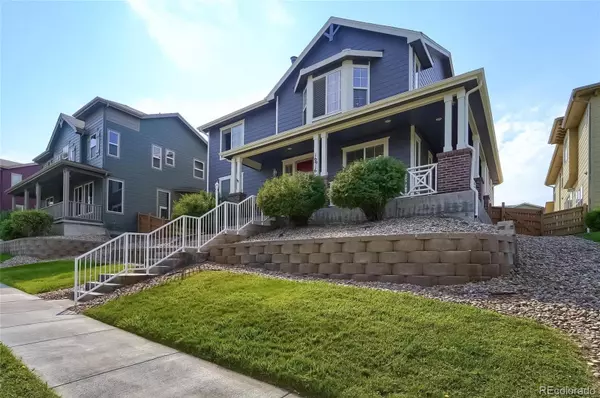$625,000
$625,000
For more information regarding the value of a property, please contact us for a free consultation.
6 Beds
4 Baths
3,683 SqFt
SOLD DATE : 10/18/2021
Key Details
Sold Price $625,000
Property Type Single Family Home
Sub Type Single Family Residence
Listing Status Sold
Purchase Type For Sale
Square Footage 3,683 sqft
Price per Sqft $169
Subdivision Reunion
MLS Listing ID 9577782
Sold Date 10/18/21
Style Traditional
Bedrooms 6
Full Baths 2
Three Quarter Bath 1
Condo Fees $105
HOA Fees $35/qua
HOA Y/N Yes
Originating Board recolorado
Year Built 2003
Annual Tax Amount $6,188
Tax Year 2020
Lot Size 5,662 Sqft
Acres 0.13
Property Description
Welcome Home! This turnkey Reunion home perched on a hill is waiting for you. With 6 beds, 4 baths, two living rooms and an office, this home has all of the space you could need. Driving up, you will notice the manicured landscape and fresh exterior paint. Enjoy your morning coffee on your wrap around porch with double entry over looking the Rocky Mountains. As you enter you will notice the beautiful hardwoods that flow throughout the main. To your right you will find the large bright office, and to the left the gorgeous dining room. Follow the hall into the spacious eat in kitchen, complete with new black stainless steel appliances freshly painted cabinets, and large center island. Next, the living room is wide open with plenary of natural light, new hardwood floors, and a cozy gas fireplace. Head upstairs to find your master bedroom, 3 secondary beds, butlers pantry and another full bath. The master with 5 piece en-suite bedrooms includes a bay window, gas fireplace, mountain view’s, large walk-in closet with his and hers entries. The finished basement adds more amazing space, complete with a living space, 2 bedrooms and full bathroom. You can’t miss the large storage area for all of your long term needs. The 75 gallon water heater will provide plenty of hot water for all of your families needs. The backyard is an oasis with a large deck, built-in hot tub and beautiful landscape. Enjoy ally get together with your neighbors and friends and watch your children play at Unity Park just across the way. With fresh paint throughout, updated fixtures, new appliances, new carpet on the second level and more, this home is truly move in ready!
Location
State CO
County Adams
Zoning Residential
Rooms
Basement Finished, Full
Interior
Interior Features Breakfast Nook, Eat-in Kitchen, Entrance Foyer, Five Piece Bath, Kitchen Island, Hot Tub
Heating Forced Air
Cooling Central Air
Fireplaces Number 2
Fireplaces Type Family Room, Primary Bedroom
Fireplace Y
Exterior
Exterior Feature Private Yard, Spa/Hot Tub
Garage Spaces 2.0
Fence Full
Utilities Available Cable Available, Electricity Available, Internet Access (Wired), Natural Gas Available, Phone Available
Roof Type Composition
Total Parking Spaces 2
Garage Yes
Building
Lot Description Landscaped
Story Two
Sewer Public Sewer
Water Public
Level or Stories Two
Structure Type Brick, Cement Siding, Frame
Schools
Elementary Schools Turnberry
Middle Schools Otho Stuart
High Schools Prairie View
School District School District 27-J
Others
Senior Community No
Ownership Individual
Acceptable Financing 1031 Exchange, Cash, Conventional, FHA, VA Loan
Listing Terms 1031 Exchange, Cash, Conventional, FHA, VA Loan
Special Listing Condition None
Read Less Info
Want to know what your home might be worth? Contact us for a FREE valuation!

Our team is ready to help you sell your home for the highest possible price ASAP

© 2024 METROLIST, INC., DBA RECOLORADO® – All Rights Reserved
6455 S. Yosemite St., Suite 500 Greenwood Village, CO 80111 USA
Bought with COListings Real Estate

Making real estate fun, simple and stress-free!






