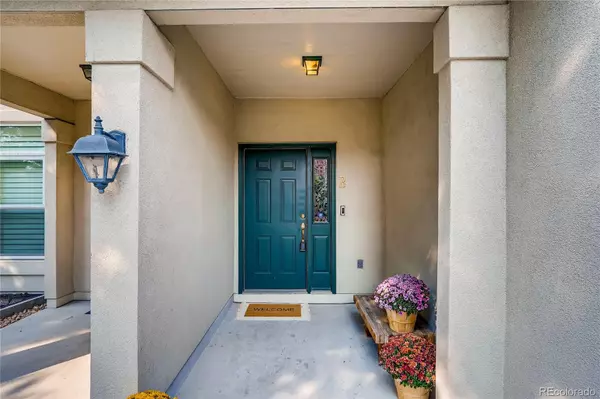$440,000
$410,000
7.3%For more information regarding the value of a property, please contact us for a free consultation.
2 Beds
2 Baths
1,492 SqFt
SOLD DATE : 10/05/2021
Key Details
Sold Price $440,000
Property Type Condo
Sub Type Condominium
Listing Status Sold
Purchase Type For Sale
Square Footage 1,492 sqft
Price per Sqft $294
Subdivision Carriage Hills
MLS Listing ID 7543128
Sold Date 10/05/21
Bedrooms 2
Full Baths 2
Condo Fees $180
HOA Fees $180/mo
HOA Y/N Yes
Originating Board recolorado
Year Built 1999
Annual Tax Amount $2,851
Tax Year 2020
Property Description
Welcome home to your own private retreat, a well-maintained, bright, open, and spacious unit in the highly desirable Carriage Gate
Community. This 2 bed, 2 bath condo with attached oversized 2-car garage feels more like a detached home, characterized by a large open concept main living area with cozy gas fireplace and coffered ceilings. The kitchen features all new appliances purchased in 2020, and flows directly into the dining space. The master bedroom has plenty of room for a king size bed and all your furniture, as well as an oversized walk-in closet, brand new ceiling fan, and balcony perfect for enjoying your morning coffee. The master bathroom is a dream with walk-in shower, soaking tub, and double vanity. A generously sized 2nd bedroom with its own large closet and new ceiling fan round out the space. You will love living in this quiet community with great neighbors and in close proximity to shops, restaurants, the interstate, and DTC.
Location
State CO
County Arapahoe
Rooms
Main Level Bedrooms 2
Interior
Heating Forced Air
Cooling Central Air
Fireplace N
Appliance Dishwasher, Disposal, Microwave, Oven, Refrigerator, Self Cleaning Oven
Exterior
Garage Spaces 2.0
Roof Type Composition
Total Parking Spaces 2
Garage Yes
Building
Story Two
Sewer Public Sewer
Water Public
Level or Stories Two
Structure Type Brick, Frame
Schools
Elementary Schools Lenski
Middle Schools Newton
High Schools Littleton
School District Littleton 6
Others
Senior Community No
Ownership Individual
Acceptable Financing Cash, Conventional, FHA, VA Loan
Listing Terms Cash, Conventional, FHA, VA Loan
Special Listing Condition None
Pets Description Cats OK, Dogs OK
Read Less Info
Want to know what your home might be worth? Contact us for a FREE valuation!

Our team is ready to help you sell your home for the highest possible price ASAP

© 2024 METROLIST, INC., DBA RECOLORADO® – All Rights Reserved
6455 S. Yosemite St., Suite 500 Greenwood Village, CO 80111 USA
Bought with American Home Agents

Making real estate fun, simple and stress-free!






