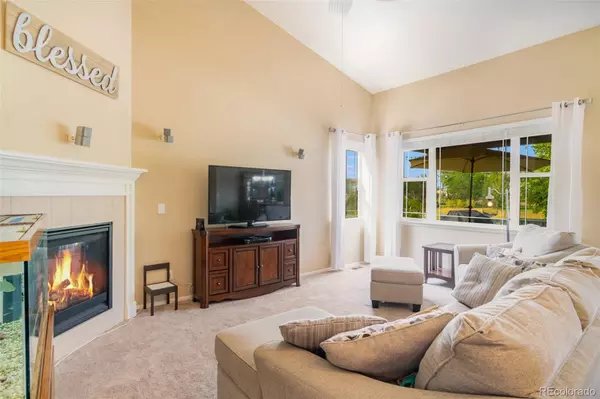$525,000
$515,000
1.9%For more information regarding the value of a property, please contact us for a free consultation.
2 Beds
2 Baths
1,826 SqFt
SOLD DATE : 10/06/2021
Key Details
Sold Price $525,000
Property Type Single Family Home
Sub Type Single Family Residence
Listing Status Sold
Purchase Type For Sale
Square Footage 1,826 sqft
Price per Sqft $287
Subdivision Prairy Village
MLS Listing ID 7791978
Sold Date 10/06/21
Style Traditional
Bedrooms 2
Full Baths 2
Condo Fees $63
HOA Fees $63/mo
HOA Y/N Yes
Originating Board recolorado
Year Built 2014
Annual Tax Amount $2,967
Tax Year 2020
Lot Size 6,969 Sqft
Acres 0.16
Property Description
Gorgeous Ranch in one of Longmont's highly sought after neighborhoods. Clever and convenient, no stairs, floor-plan, designed with comfort and ease of living in mind, this bright, clean, expansive, newer home will not disappoint. The Kitchen features Granite Counters with a huge Island and also a large breakfast nook area. There is a Butlers Den with ample counter space and even more cabinets, directly across from the formal dining Area. Relax in front of the fireplace as you enjoy your evenings in the cozy living room, with direct access to your covered back patio. Your Primary Bedroom is extra large and allows for amazing Mountain views though a spectacular Bay Window as you wake every morning. En-Suite 5 piece bath with private WC, a large walk in closet which features a super clever wall opening through which you can deposit your worn clothes directly into the laundry room. The main level is home to another spacious bedroom with its own full bath. The 1800 sf, unfinished basement is insulated with HVAC in place. There is stubbed plumbing for a third bathroom and a passive Radon mitigation system installed. Plush, fully irrigated, front and back yards, vinyl split rail fence out back, bordering a green belt and walking path. Close to all that Longmont has to offer with easy freeway and county road access, making your commute to just about anywhere a Breeze. You will not want to miss this rare opportunity at a turn key, move in ready Ranch in Longmont.
Location
State CO
County Boulder
Zoning Res
Rooms
Basement Bath/Stubbed, Daylight, Full, Sump Pump, Unfinished
Main Level Bedrooms 2
Interior
Interior Features Ceiling Fan(s), Granite Counters, High Ceilings, High Speed Internet, Kitchen Island, Primary Suite, No Stairs, Open Floorplan, Smoke Free, Vaulted Ceiling(s), Walk-In Closet(s)
Heating Forced Air
Cooling Central Air
Flooring Carpet, Laminate
Fireplaces Number 1
Fireplaces Type Living Room
Fireplace Y
Appliance Dishwasher, Disposal, Gas Water Heater
Exterior
Garage Concrete, Dry Walled, Insulated Garage
Garage Spaces 2.0
Fence Partial
Utilities Available Cable Available, Electricity Connected, Natural Gas Connected
View Mountain(s)
Roof Type Composition
Parking Type Concrete, Dry Walled, Insulated Garage
Total Parking Spaces 2
Garage Yes
Building
Lot Description Greenbelt, Landscaped
Story One
Foundation Concrete Perimeter
Sewer Public Sewer
Water Public
Level or Stories One
Structure Type Frame
Schools
Elementary Schools Alpine
Middle Schools Trail Ridge
High Schools Skyline
School District St. Vrain Valley Re-1J
Others
Senior Community No
Ownership Individual
Acceptable Financing Cash, Conventional, FHA, VA Loan
Listing Terms Cash, Conventional, FHA, VA Loan
Special Listing Condition None
Read Less Info
Want to know what your home might be worth? Contact us for a FREE valuation!

Our team is ready to help you sell your home for the highest possible price ASAP

© 2024 METROLIST, INC., DBA RECOLORADO® – All Rights Reserved
6455 S. Yosemite St., Suite 500 Greenwood Village, CO 80111 USA
Bought with NON MLS PARTICIPANT

Making real estate fun, simple and stress-free!






