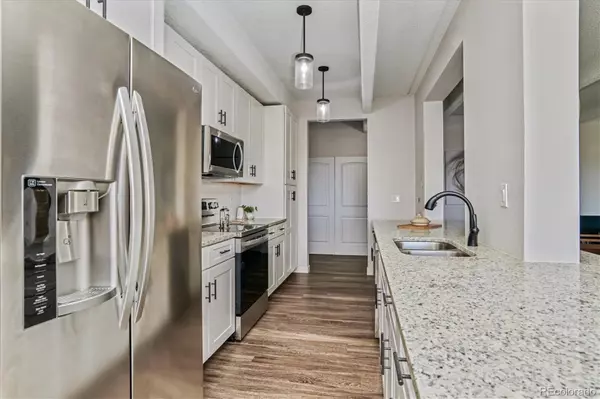$389,900
$389,900
For more information regarding the value of a property, please contact us for a free consultation.
2 Beds
2 Baths
1,612 SqFt
SOLD DATE : 10/07/2021
Key Details
Sold Price $389,900
Property Type Condo
Sub Type Condominium
Listing Status Sold
Purchase Type For Sale
Square Footage 1,612 sqft
Price per Sqft $241
Subdivision Candlewyck
MLS Listing ID 8336549
Sold Date 10/07/21
Bedrooms 2
Full Baths 1
Three Quarter Bath 1
Condo Fees $630
HOA Fees $630/mo
HOA Y/N Yes
Originating Board recolorado
Year Built 1975
Annual Tax Amount $1,508
Tax Year 2020
Property Description
*Superior update, stunning remodel*Sparkling, bright sunny and open*Wall removed to open kitchen into spacious living area*Superior updates in kitchen, new cabinetry, slab granite, new flooring throughout*Both baths totally updated with slab granite, new tile and new fixtures*All new LG stainless appliances in kitchen included*Beautiful new flooring, new carpet, freshly painted*New front load LG washer and dryer included*2 underground garage spaces, plus reserved space in outdoor parking lot*2 storage lockers*Beautiful lanai overlooks pond, greenbelt, lovely views*Security building with security gated entry plus security entrance*Fitness center, swimming pool, party room*Beautiful grounds, pond, adjacent to Highline Canal*County records do not include the lanai. Fully heated and cooled lanai adds 184 square feet of additional square feet for a total of 1,612 square feet*Transferable home warranty*Quick possession, as sellers will be moving out soon*
Location
State CO
County Denver
Zoning R-2-A
Rooms
Main Level Bedrooms 2
Interior
Interior Features Eat-in Kitchen, Granite Counters, High Ceilings, High Speed Internet, Primary Suite, No Stairs, Open Floorplan, Smoke Free
Heating Forced Air, Natural Gas
Cooling Central Air
Flooring Carpet, Vinyl
Fireplace N
Appliance Dishwasher, Disposal, Dryer, Microwave, Refrigerator, Self Cleaning Oven, Washer
Laundry In Unit, Laundry Closet
Exterior
Exterior Feature Balcony, Elevator, Fire Pit, Spa/Hot Tub, Water Feature
Garage Spaces 2.0
Pool Indoor
Utilities Available Cable Available, Electricity Connected, Internet Access (Wired), Phone Available
Waterfront Description Pond, Stream
Roof Type Unknown
Total Parking Spaces 3
Garage No
Building
Lot Description Landscaped, Master Planned, Near Public Transit, Open Space
Story One
Sewer Public Sewer
Water Public
Level or Stories One
Structure Type Concrete, Stucco
Schools
Elementary Schools Denver Green
Middle Schools Denver Green
High Schools George Washington
School District Denver 1
Others
Senior Community No
Ownership Individual
Acceptable Financing Cash, Conventional, FHA, VA Loan
Listing Terms Cash, Conventional, FHA, VA Loan
Special Listing Condition None
Read Less Info
Want to know what your home might be worth? Contact us for a FREE valuation!

Our team is ready to help you sell your home for the highest possible price ASAP

© 2024 METROLIST, INC., DBA RECOLORADO® – All Rights Reserved
6455 S. Yosemite St., Suite 500 Greenwood Village, CO 80111 USA
Bought with RE/MAX ALLIANCE

Making real estate fun, simple and stress-free!






