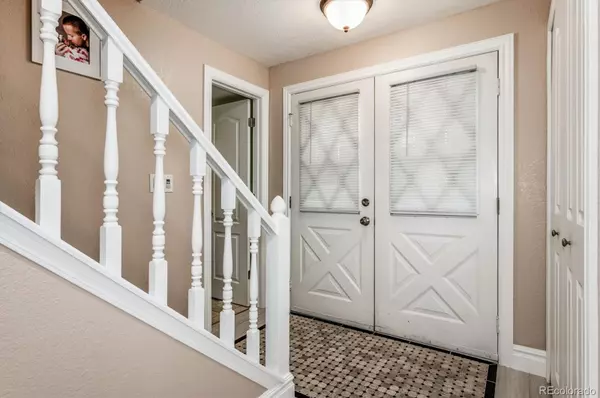$710,000
$724,900
2.1%For more information regarding the value of a property, please contact us for a free consultation.
4 Beds
4 Baths
3,314 SqFt
SOLD DATE : 11/19/2021
Key Details
Sold Price $710,000
Property Type Single Family Home
Sub Type Single Family Residence
Listing Status Sold
Purchase Type For Sale
Square Footage 3,314 sqft
Price per Sqft $214
Subdivision Lakehurst
MLS Listing ID 4440952
Sold Date 11/19/21
Style Traditional
Bedrooms 4
Full Baths 1
Half Baths 2
Three Quarter Bath 1
HOA Y/N No
Abv Grd Liv Area 2,337
Originating Board recolorado
Year Built 1984
Annual Tax Amount $3,555
Tax Year 2020
Acres 0.2
Property Description
Updated 2 story in popular Lakehurst, 4 bedrooms, 4 baths, new gourmet kitchen with soft close hickory cabinets, high-end stainless steel appliances, double oven, gas range, granite tops, heated floor, under counter lights, custom backsplash, wine cooler, extremely energy efficient with newer high efficient furnace and A/C, blown in insulation in walls and attic, newer double pane windows, new tile floors in entry, kitchen eating space, new doors and hardware, new can lighting and light fixtures, new paint and texture with rounded corners and new baseboards, new 3/4 inch hickory hardwood floors in the dining room, new carpet on the main level and basement, family room with wood fireplace, wood blinds, security system with exterior cameras, surround sound systems in the family room and basement recreation room, finished workshop/craft room, big bay window in living room, instant hot water in the kitchen and all baths, large master suite with walk-in closet, dual sinks, oversized heated 3 car garage plus full size RV parking, quality 4 side brick construction, large covered patio, hot tub, above ground pool, gas hookup for BBQ, storage shed, Quite low traffic cul-de-sac, no HOA bills, easy access to 470, the Mountains, Chatfield State Park, Southwest Plaza Shopping Center, Restaurants! Must See to Appreciate!
Location
State CO
County Jefferson
Zoning PUD
Rooms
Basement Finished
Interior
Interior Features Breakfast Nook, Ceiling Fan(s), Eat-in Kitchen, Granite Counters, Primary Suite, Smoke Free, Hot Tub, Walk-In Closet(s)
Heating Forced Air
Cooling Central Air
Flooring Tile, Vinyl, Wood
Fireplaces Number 1
Fireplaces Type Family Room, Wood Burning
Fireplace Y
Appliance Dishwasher, Double Oven, Microwave, Oven, Range, Refrigerator, Wine Cooler
Exterior
Exterior Feature Garden, Spa/Hot Tub
Garage Concrete, Storage
Garage Spaces 3.0
Pool Outdoor Pool
Roof Type Composition
Total Parking Spaces 4
Garage Yes
Building
Lot Description Sloped
Sewer Public Sewer
Water Public
Level or Stories Two
Structure Type Brick, Frame
Schools
Elementary Schools Peiffer
Middle Schools Carmody
High Schools Bear Creek
School District Jefferson County R-1
Others
Senior Community No
Ownership Individual
Acceptable Financing Cash, Conventional, FHA, VA Loan
Listing Terms Cash, Conventional, FHA, VA Loan
Special Listing Condition None
Read Less Info
Want to know what your home might be worth? Contact us for a FREE valuation!

Our team is ready to help you sell your home for the highest possible price ASAP

© 2024 METROLIST, INC., DBA RECOLORADO® – All Rights Reserved
6455 S. Yosemite St., Suite 500 Greenwood Village, CO 80111 USA
Bought with RE/MAX Alliance - Olde Town

Making real estate fun, simple and stress-free!






