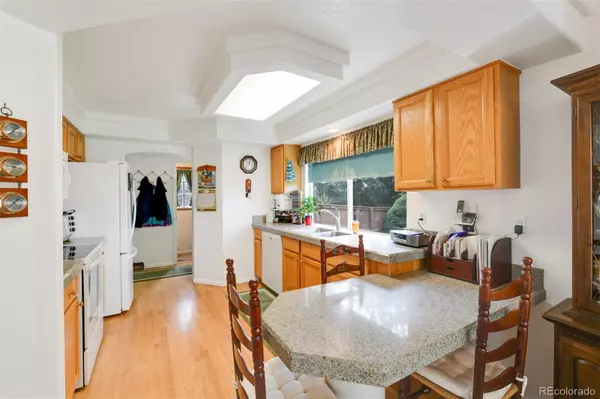$490,000
$490,000
For more information regarding the value of a property, please contact us for a free consultation.
2 Beds
3 Baths
1,283 SqFt
SOLD DATE : 10/27/2021
Key Details
Sold Price $490,000
Property Type Single Family Home
Sub Type Single Family Residence
Listing Status Sold
Purchase Type For Sale
Square Footage 1,283 sqft
Price per Sqft $381
Subdivision Highlands Ranch
MLS Listing ID 7474283
Sold Date 10/27/21
Style Traditional
Bedrooms 2
Full Baths 1
Half Baths 1
Three Quarter Bath 1
Condo Fees $124
HOA Fees $124/mo
HOA Y/N Yes
Originating Board recolorado
Year Built 1996
Annual Tax Amount $1,463
Tax Year 2020
Lot Size 3,920 Sqft
Acres 0.09
Property Description
Nestled in this private cul de sac just steps from the pool and clubhouse in this highly desired Westridge neighborhood in Highlands Ranch, sits your new home! This home shines, meticulously maintained with newer roof, gutters, front windows and exterior paint! You are welcomed by the hardwood entry to this light and airy floorplan. The 3 sided fireplace off sets the cozy family room and kitchen with granite counters and newer appliances. Off the kitchen you are greeted by the convenient main floor powder bath as well as the laundry room with entrance to your 2 car garage. Upstairs you have a great loft area that is perfect for that home office as well as another secondary bedroom with full bath and the master retreat with luxurious master bath. Just imagine yourself relaxing in the evening or getting energized in the morning in this gem! Sitting on one of the larger lots, the yard screams privacy. Outside you can imagine yourself enjoying the Colorado weather on your great concrete patio. The yard even boasts a nice professionally landscaped yard with plenty of grass to throw the ball or just enjoy and relax! The basement awaits your finishing touches with a rough in and huge crawl space for plenty of storage. This home even boasts plantation shutters. https://youtu.be/3ry0SmmpQBc
Location
State CO
County Douglas
Zoning PDU
Rooms
Basement Unfinished
Interior
Interior Features Ceiling Fan(s), Entrance Foyer, Granite Counters, High Ceilings, Kitchen Island, Primary Suite, Open Floorplan, Smoke Free
Heating Forced Air
Cooling Central Air
Flooring Carpet, Tile, Wood
Fireplaces Number 1
Fireplaces Type Family Room
Fireplace Y
Appliance Dishwasher, Disposal, Microwave, Oven, Refrigerator, Washer
Exterior
Exterior Feature Private Yard
Garage Spaces 2.0
Fence Full
Utilities Available Cable Available, Electricity Available, Electricity Connected
Roof Type Spanish Tile
Total Parking Spaces 2
Garage Yes
Building
Lot Description Cul-De-Sac, Landscaped, Sprinklers In Rear
Story Two
Foundation Slab
Sewer Public Sewer
Water Public
Level or Stories Two
Structure Type Frame
Schools
Elementary Schools Eldorado
Middle Schools Ranch View
High Schools Thunderridge
School District Douglas Re-1
Others
Senior Community No
Ownership Individual
Acceptable Financing Cash, Conventional, FHA, VA Loan
Listing Terms Cash, Conventional, FHA, VA Loan
Special Listing Condition None
Read Less Info
Want to know what your home might be worth? Contact us for a FREE valuation!

Our team is ready to help you sell your home for the highest possible price ASAP

© 2024 METROLIST, INC., DBA RECOLORADO® – All Rights Reserved
6455 S. Yosemite St., Suite 500 Greenwood Village, CO 80111 USA
Bought with Coldwell Banker Realty 26

Making real estate fun, simple and stress-free!






