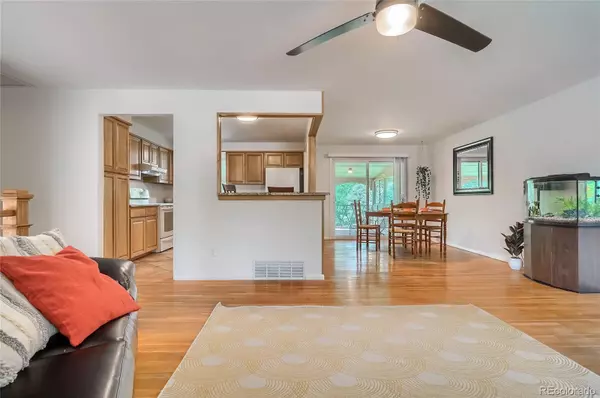$578,000
$549,999
5.1%For more information regarding the value of a property, please contact us for a free consultation.
4 Beds
3 Baths
1,901 SqFt
SOLD DATE : 10/05/2021
Key Details
Sold Price $578,000
Property Type Single Family Home
Sub Type Single Family Residence
Listing Status Sold
Purchase Type For Sale
Square Footage 1,901 sqft
Price per Sqft $304
Subdivision Bel-Vue Heights
MLS Listing ID 4013562
Sold Date 10/05/21
Bedrooms 4
Full Baths 1
Three Quarter Bath 2
HOA Y/N No
Originating Board recolorado
Year Built 1964
Annual Tax Amount $3,089
Tax Year 2020
Lot Size 0.270 Acres
Acres 0.27
Property Description
Here it is! Well maintained 4 bed, 3 bath home situated alongside the High Line Canal Trail In the highly desirable Bel-Vue Heights Neighborhood! Open living and dining rooms get flooded with natural light throughout the day complemented perfectly with the hardwood floors throughout the main level. Remodeled kitchen with plenty of storage for the most adventurous chefs! Pop out back to an almost 300sq ft covered and carpeted balcony perfectly suited for relaxing morning coffee or entertaining year round! 3 bedrooms and 2 bathrooms round out the main level living. The lower level is complete with a fantastic living room with tons of natural light accompanied by a fireplace to create the perfect ambiance. An additional bedroom, 3/4 bathroom and laundry/storage room round out the lower level. Walk out the back door to be welcomed to the expansive backyard with a 250 sq ft shop complete with electrical and a storage shed to keep all the tools and maintenance equipment clean and organized! Located in highly rated Littleton 6 School district.
Location
State CO
County Arapahoe
Rooms
Basement Walk-Out Access
Interior
Interior Features Ceiling Fan(s), Eat-in Kitchen, Granite Counters, Smoke Free
Heating Forced Air
Cooling Central Air
Flooring Laminate, Tile, Wood
Fireplaces Number 1
Fireplace Y
Appliance Dishwasher, Disposal, Dryer, Range Hood, Refrigerator, Self Cleaning Oven, Washer
Exterior
Exterior Feature Balcony, Private Yard
Garage Concrete
Garage Spaces 2.0
Fence Full
Roof Type Composition
Parking Type Concrete
Total Parking Spaces 2
Garage Yes
Building
Story Split Entry (Bi-Level)
Sewer Public Sewer
Water Public
Level or Stories Split Entry (Bi-Level)
Structure Type Brick, Frame, Wood Siding
Schools
Elementary Schools Runyon
Middle Schools Euclid
High Schools Heritage
School District Littleton 6
Others
Senior Community No
Ownership Individual
Acceptable Financing 1031 Exchange, Cash, Conventional, FHA, VA Loan
Listing Terms 1031 Exchange, Cash, Conventional, FHA, VA Loan
Special Listing Condition None
Read Less Info
Want to know what your home might be worth? Contact us for a FREE valuation!

Our team is ready to help you sell your home for the highest possible price ASAP

© 2024 METROLIST, INC., DBA RECOLORADO® – All Rights Reserved
6455 S. Yosemite St., Suite 500 Greenwood Village, CO 80111 USA
Bought with Your Castle Realty LLC

Making real estate fun, simple and stress-free!






