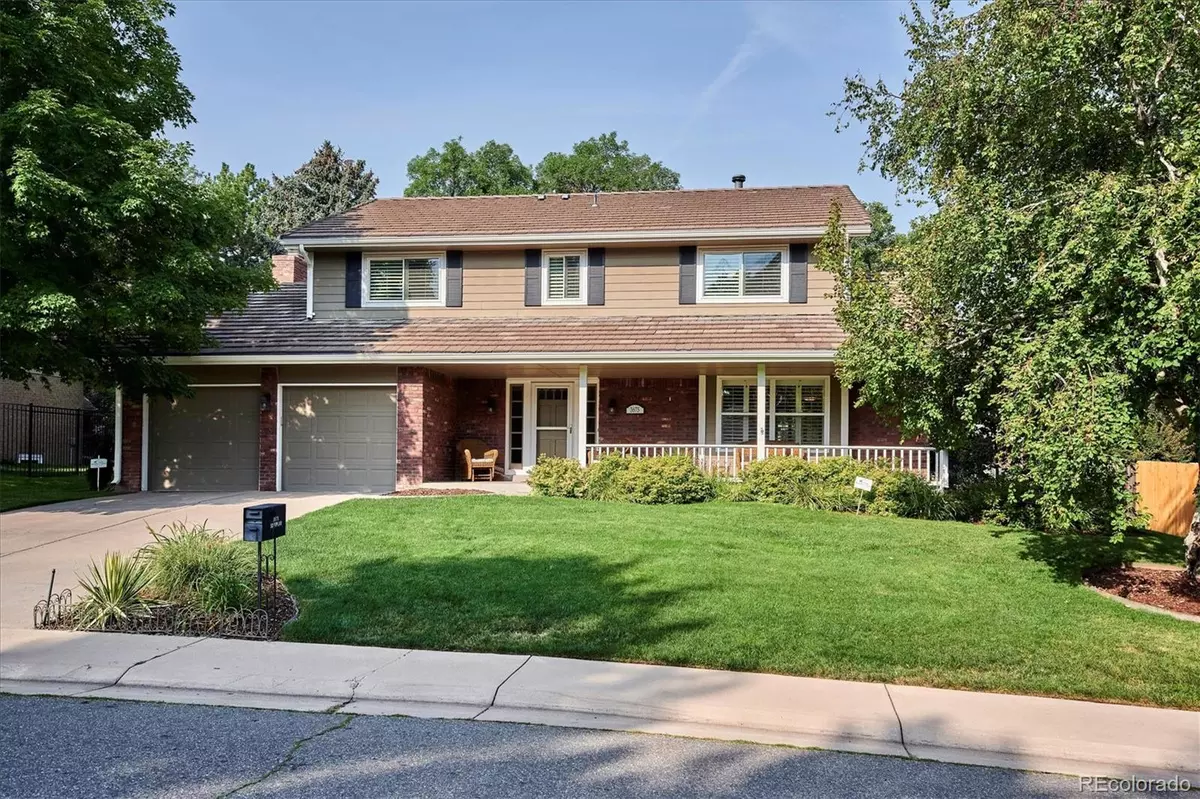$876,000
$835,000
4.9%For more information regarding the value of a property, please contact us for a free consultation.
4 Beds
3 Baths
2,986 SqFt
SOLD DATE : 10/25/2021
Key Details
Sold Price $876,000
Property Type Single Family Home
Sub Type Single Family Residence
Listing Status Sold
Purchase Type For Sale
Square Footage 2,986 sqft
Price per Sqft $293
Subdivision Southmoor Park
MLS Listing ID 2572535
Sold Date 10/25/21
Style Traditional
Bedrooms 4
Full Baths 1
Half Baths 1
Three Quarter Bath 1
Condo Fees $25
HOA Fees $2/ann
HOA Y/N Yes
Originating Board recolorado
Year Built 1973
Annual Tax Amount $2,997
Tax Year 2020
Lot Size 10,890 Sqft
Acres 0.25
Property Description
This stunning updated two-story home situated in the heart of Southmoor Park boasts modern updates and an open layout. Some of the many features include an updated kitchen with stylish quartzite countertops, glass subway tile backsplash and stainless appliances, as well as refinished solid hardwood flooring, fresh interior paint and gorgeous plantation shutters throughout. The upstairs houses four bedrooms - the master bedroom features a walk-in closet, tastefully updated bath with dual sinks, granite countertop, and oversized walk-in shower; the secondary bedrooms are generously sized and share a very large bathroom. The finished basement highlights a large rec room and adjoining room that could be used as an office or exercise area. Relax and entertain in the spacious, private and beautifully landscaped fully fenced backyard with a large, covered patio, mature trees and hundreds of perennials. Fantastic location near great schools, beautiful parks and a wealth of nearby amenities. Easy access to DTC, downtown and Cherry Creek. This is the one you've been waiting for!
Location
State CO
County Denver
Zoning S-SU-F
Rooms
Basement Cellar, Finished, Partial
Interior
Interior Features Built-in Features, Ceiling Fan(s), Eat-in Kitchen, Entrance Foyer, Granite Counters, Kitchen Island, Primary Suite, Open Floorplan, Quartz Counters, Utility Sink, Walk-In Closet(s), Wet Bar
Heating Forced Air
Cooling Attic Fan, Central Air
Flooring Carpet, Laminate, Linoleum, Wood
Fireplaces Number 1
Fireplaces Type Family Room
Fireplace Y
Appliance Cooktop, Dishwasher, Disposal, Double Oven, Dryer, Gas Water Heater, Microwave, Refrigerator, Self Cleaning Oven, Washer, Wine Cooler
Laundry In Unit
Exterior
Exterior Feature Garden, Private Yard
Garage Concrete, Dry Walled, Finished, Insulated Garage
Garage Spaces 2.0
Fence Partial
Utilities Available Cable Available, Electricity Connected, Internet Access (Wired), Natural Gas Connected, Phone Connected
Roof Type Concrete
Parking Type Concrete, Dry Walled, Finished, Insulated Garage
Total Parking Spaces 2
Garage Yes
Building
Lot Description Landscaped, Level, Many Trees, Master Planned, Near Public Transit, Sprinklers In Front, Sprinklers In Rear
Story Two
Foundation Slab
Sewer Public Sewer
Water Public
Level or Stories Two
Structure Type Brick, Wood Siding
Schools
Elementary Schools Southmoor
Middle Schools Hamilton
High Schools Thomas Jefferson
School District Denver 1
Others
Senior Community No
Ownership Individual
Acceptable Financing Cash, Conventional, FHA, Jumbo, VA Loan
Listing Terms Cash, Conventional, FHA, Jumbo, VA Loan
Special Listing Condition None
Pets Description Yes
Read Less Info
Want to know what your home might be worth? Contact us for a FREE valuation!

Our team is ready to help you sell your home for the highest possible price ASAP

© 2024 METROLIST, INC., DBA RECOLORADO® – All Rights Reserved
6455 S. Yosemite St., Suite 500 Greenwood Village, CO 80111 USA
Bought with BSW Real Estate, LLC

Making real estate fun, simple and stress-free!






