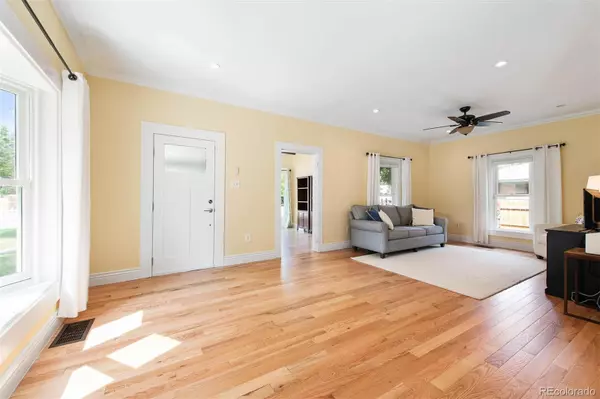$687,250
$699,500
1.8%For more information regarding the value of a property, please contact us for a free consultation.
4 Beds
2 Baths
1,975 SqFt
SOLD DATE : 11/22/2021
Key Details
Sold Price $687,250
Property Type Single Family Home
Sub Type Single Family Residence
Listing Status Sold
Purchase Type For Sale
Square Footage 1,975 sqft
Price per Sqft $347
Subdivision Broadview Add
MLS Listing ID 4570016
Sold Date 11/22/21
Style Victorian
Bedrooms 4
Full Baths 1
Three Quarter Bath 1
HOA Y/N No
Abv Grd Liv Area 1,375
Originating Board recolorado
Year Built 1900
Annual Tax Amount $3,400
Tax Year 2020
Acres 0.15
Property Description
This Old Town charming Victorian is a hidden gem. Fully remodeled interior for comfortable, turn-key, modern living. Open floorplan with new hardwood floors on the main level, beautiful kitchen with granite counters, stainless steel appliances, and subway tile backsplash. Master suite and 2nd bedroom on main level. Bright and inviting large windows allows the sun to fill the space throughout the day. The front bedroom and entryway feature bay windows. An extra sitting room is below with laundry, 2 bedrooms and accessibility to the outside where there are raised garden beds and a covered 2-car carport off of the alley. A quaint front sitting porch overlooks the large front yard enclosed with a white picket fence. In the backyard, accessible from the kitchen, is a relaxing oasis complete with flagstone patio and built-in bbq and gas fireplace, storage shed and natural shade. This beautiful home with its crown molding and original built-in wood work is located just a short walk to Main Street with restaurants and shopping, but far enough to enjoy the peacefulness of Old Town Longmont.
Location
State CO
County Boulder
Zoning RES
Rooms
Basement Exterior Entry, Finished, Partial, Walk-Out Access
Main Level Bedrooms 2
Interior
Interior Features Ceiling Fan(s), Granite Counters, Open Floorplan, Walk-In Closet(s)
Heating Forced Air
Cooling Central Air
Flooring Laminate, Tile, Wood
Fireplace N
Appliance Dishwasher, Disposal, Dryer, Microwave, Oven, Range, Refrigerator, Washer
Laundry In Unit
Exterior
Exterior Feature Garden, Gas Grill, Private Yard
Fence Full
Utilities Available Electricity Available, Natural Gas Available
Roof Type Composition
Total Parking Spaces 2
Garage No
Building
Lot Description Level, Sprinklers In Front
Sewer Public Sewer
Water Public
Level or Stories One
Structure Type Frame, Vinyl Siding
Schools
Elementary Schools Central
Middle Schools Westview
High Schools Longmont
School District St. Vrain Valley Re-1J
Others
Senior Community No
Ownership Individual
Acceptable Financing Cash, Conventional
Listing Terms Cash, Conventional
Special Listing Condition None
Read Less Info
Want to know what your home might be worth? Contact us for a FREE valuation!

Our team is ready to help you sell your home for the highest possible price ASAP

© 2024 METROLIST, INC., DBA RECOLORADO® – All Rights Reserved
6455 S. Yosemite St., Suite 500 Greenwood Village, CO 80111 USA
Bought with 8z Real Estate

Making real estate fun, simple and stress-free!






