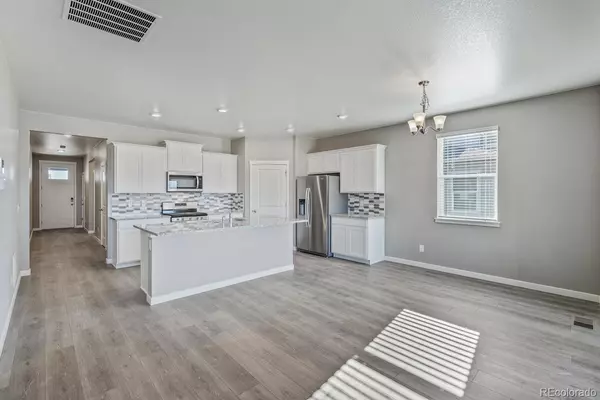$468,940
$468,940
For more information regarding the value of a property, please contact us for a free consultation.
4 Beds
2 Baths
1,771 SqFt
SOLD DATE : 12/07/2021
Key Details
Sold Price $468,940
Property Type Single Family Home
Sub Type Single Family Residence
Listing Status Sold
Purchase Type For Sale
Square Footage 1,771 sqft
Price per Sqft $264
Subdivision Mallard Ridge
MLS Listing ID 9317086
Sold Date 12/07/21
Bedrooms 4
Full Baths 1
Three Quarter Bath 1
Condo Fees $66
HOA Y/N Yes
Abv Grd Liv Area 1,771
Originating Board recolorado
Year Built 2021
Annual Tax Amount $5,778
Tax Year 2021
Acres 0.15
Property Description
The ranch home Chatham plan provides an efficient, four-bedroom, two-bath, 2.5-car garage design in 1,771 square feet. One of the unique features is the integration of the kitchen, casual dining area and great room in an open concept design perfect for entertaining. The well-appointed kitchen has a convenient, walk-in corner pantry, a large built-in island and provides ample cabinet and counter space. Bedroom 1 has an en-suite bathroom with a large shower, double bowl vanity, private water closet, and spacious walk-in closet. Other features include: 9-foot ceilings, stainless steel appliances, tankless water heater, high-efficiency gas furnace, A/C. All D.R. Horton homes include our America's Smart Home® Technology which allows you to monitor and control your home from your couch or from 500 miles away and connect to your home with your smartphone, tablet or computer. Photos are representative and are not of the actual home.
Location
State CO
County Weld
Zoning Residential
Rooms
Main Level Bedrooms 4
Interior
Heating Forced Air, Natural Gas
Cooling Central Air
Flooring Carpet, Laminate, Linoleum, Vinyl
Fireplace N
Appliance Dishwasher, Disposal, Microwave, Oven, Tankless Water Heater
Exterior
Parking Features Concrete
Garage Spaces 2.0
Fence Partial
Utilities Available Cable Available, Electricity Connected, Internet Access (Wired), Natural Gas Connected, Phone Available
Roof Type Architecural Shingle
Total Parking Spaces 2
Garage Yes
Building
Foundation Structural
Sewer Public Sewer
Water Public
Level or Stories One
Structure Type Cement Siding, Concrete
Schools
Elementary Schools Pioneer Ridge
Middle Schools Milliken
High Schools Roosevelt
School District Johnstown-Milliken Re-5J
Others
Senior Community No
Ownership Builder
Acceptable Financing Cash, Conventional, FHA, VA Loan
Listing Terms Cash, Conventional, FHA, VA Loan
Special Listing Condition None
Pets Allowed Cats OK, Dogs OK
Read Less Info
Want to know what your home might be worth? Contact us for a FREE valuation!

Our team is ready to help you sell your home for the highest possible price ASAP

© 2024 METROLIST, INC., DBA RECOLORADO® – All Rights Reserved
6455 S. Yosemite St., Suite 500 Greenwood Village, CO 80111 USA
Bought with Resident Realty North Metro LLC

Making real estate fun, simple and stress-free!






