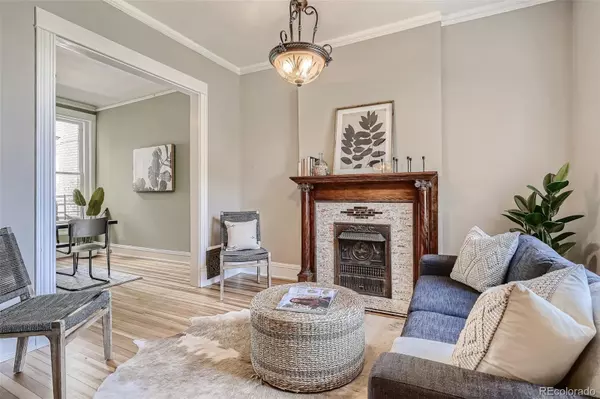$560,000
$525,000
6.7%For more information regarding the value of a property, please contact us for a free consultation.
2 Beds
2 Baths
1,308 SqFt
SOLD DATE : 10/29/2021
Key Details
Sold Price $560,000
Property Type Townhouse
Sub Type Townhouse
Listing Status Sold
Purchase Type For Sale
Square Footage 1,308 sqft
Price per Sqft $428
Subdivision Uptown
MLS Listing ID 5551539
Sold Date 10/29/21
Bedrooms 2
Full Baths 1
Three Quarter Bath 1
Condo Fees $250
HOA Fees $250/mo
HOA Y/N Yes
Originating Board recolorado
Year Built 1900
Annual Tax Amount $2,598
Tax Year 2020
Lot Size 871 Sqft
Acres 0.02
Property Description
Vintage townhome in the heart of it all! Incredible location between City Park, Uptown & Cheesman Park. This home has gorgeous hardwood floors that were refinished in 2019, central air, tons of natural light and storage. Upstairs boasts two light-filled spacious bedrooms, a full bathroom and a small bonus room that would make a great office. Head downstairs to your basement for a workout in the freshly painted exposed brick rec room and knock out some laundry while there. Walkable to Denver's most popular eateries and shops, including French For Sugar, Marczyk Fine Foods, Watercourse, Humboldt Kitchen + Bar, Retrograde, Colorado Campfire, Stoney's Uptown, Dos Santos and Olive & Finch. Nearby Uptown Medical Campus also makes this a fabulous long term rental. One off-street reserved parking spot behind home. Roof was replaced in 2016 with a 10-year transferrable warranty. Make sure to check out our 3D tour as well. Open House Saturday 10/2 from 1-4pm and Sunday 10/3 from 1-3pm.
Location
State CO
County Denver
Zoning G-RO-3
Rooms
Basement Full, Unfinished
Interior
Interior Features Ceiling Fan(s), Entrance Foyer, High Ceilings, Utility Sink, Walk-In Closet(s)
Heating Forced Air, Natural Gas
Cooling Central Air
Flooring Wood
Fireplaces Number 1
Fireplaces Type Family Room, Insert
Fireplace Y
Appliance Dishwasher, Disposal, Dryer, Microwave, Oven, Range, Refrigerator, Washer
Laundry In Unit
Exterior
Exterior Feature Balcony, Rain Gutters
Utilities Available Cable Available, Electricity Connected, Natural Gas Available
View City, Mountain(s)
Roof Type Unknown
Total Parking Spaces 1
Garage No
Building
Lot Description Historical District
Story Two
Foundation Slab
Sewer Public Sewer
Water Public
Level or Stories Two
Structure Type Brick
Schools
Elementary Schools Cole Arts And Science Academy
Middle Schools Wyatt
High Schools East
School District Denver 1
Others
Senior Community No
Ownership Corporation/Trust
Acceptable Financing Cash, Conventional, FHA, VA Loan
Listing Terms Cash, Conventional, FHA, VA Loan
Special Listing Condition None
Pets Description Cats OK, Dogs OK
Read Less Info
Want to know what your home might be worth? Contact us for a FREE valuation!

Our team is ready to help you sell your home for the highest possible price ASAP

© 2024 METROLIST, INC., DBA RECOLORADO® – All Rights Reserved
6455 S. Yosemite St., Suite 500 Greenwood Village, CO 80111 USA
Bought with Reid Realty, Inc.

Making real estate fun, simple and stress-free!






