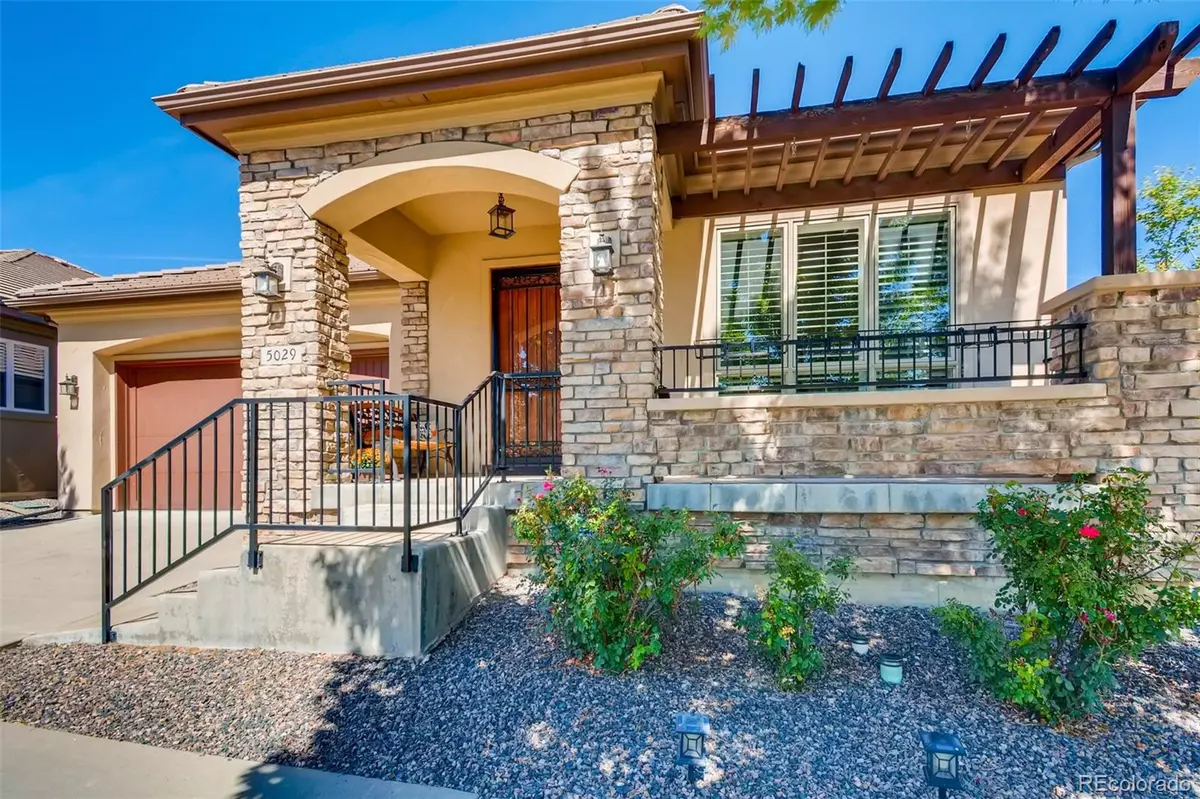$940,000
$949,900
1.0%For more information regarding the value of a property, please contact us for a free consultation.
2 Beds
3 Baths
3,334 SqFt
SOLD DATE : 10/25/2021
Key Details
Sold Price $940,000
Property Type Single Family Home
Sub Type Single Family Residence
Listing Status Sold
Purchase Type For Sale
Square Footage 3,334 sqft
Price per Sqft $281
Subdivision Villages At Raccoon Creek
MLS Listing ID 9636027
Sold Date 10/25/21
Bedrooms 2
Full Baths 1
Half Baths 1
Three Quarter Bath 1
Condo Fees $690
HOA Fees $230/qua
HOA Y/N Yes
Originating Board recolorado
Year Built 2007
Annual Tax Amount $4,638
Tax Year 2020
Lot Size 6,098 Sqft
Acres 0.14
Property Description
FORMER MODEL HOME FOR SALE IN THE COVE AT GRANT RANCH! Beautiful, low maintenance ranch-style patio home with upgrades galore. Stunning 8’ solid wood front door with custom storm door greets you as you enter the home. Off the entry you will find a light, bright office & spacious formal dining room accented with crown molding. The well-appointed gourmet kitchen includes a butler’s pantry, cherry cabinets, granite countertops, island with seating, walk-in pantry, breakfast nook with access to the patio, and Viking appliances. The gourmet kitchen is open to the grand 2-story great room with gas fireplace & wall of windows facing the private back patio. The luxurious master bedroom has crown molding, direct access to patio, huge 5-piece master bath that includes a large jetted corner tub, walk-in shower, extended vanity with 2 sinks, private toilet room, & large walk-in closet. 10’ ceilings & 8’doors throughout main level, as well as a powder room and large laundry room with cabinets & sink.
Lovely staircase with wrought iron railing leads downstairs to the basement. Partially finished full basement features a guest bedroom with large walk-in closet, three-quarter bath, huge family room and flex space perfect for hosting game night or Sunday afternoon football parties. Plenty of room for a pool table, craft area or workout space. Basement also has two sizeable unfinished areas, one could be easily finished as a bedroom and save the other for all your storage needs. Home includes two heating units and A/C (for upstairs only). Both furnaces, all ductwork, and dryer vent fully cleaned Sept. 2021. Custom window coverings throughout the home including plantation shutters and roman shades. Finished garage includes a garage door opener with WiFi compatibility, storage cabinets, & countertop workbench for projects. Back patio extends the full width of the house. Don’t miss this rare opportunity to own this gorgeous home in this highly sought after community!!
Location
State CO
County Jefferson
Rooms
Basement Bath/Stubbed, Finished, Full, Interior Entry, Unfinished
Main Level Bedrooms 1
Interior
Interior Features Breakfast Nook, Eat-in Kitchen, Entrance Foyer, Five Piece Bath, Granite Counters, High Ceilings, High Speed Internet, Jet Action Tub, Kitchen Island, Primary Suite, Open Floorplan, Pantry, Utility Sink, Walk-In Closet(s), Wired for Data
Heating Forced Air, Natural Gas
Cooling Central Air
Flooring Carpet, Tile, Wood
Fireplaces Number 1
Fireplaces Type Gas, Great Room
Fireplace Y
Appliance Convection Oven, Cooktop, Dishwasher, Disposal, Double Oven, Dryer, Gas Water Heater, Microwave, Range Hood, Refrigerator, Self Cleaning Oven, Washer
Exterior
Exterior Feature Gas Valve, Private Yard, Rain Gutters
Garage Spaces 2.0
Utilities Available Cable Available, Electricity Connected, Internet Access (Wired), Natural Gas Connected, Phone Connected
Roof Type Concrete
Total Parking Spaces 2
Garage Yes
Building
Lot Description Irrigated, Landscaped, Many Trees, Master Planned, Near Public Transit, Sprinklers In Front, Sprinklers In Rear
Story One
Foundation Slab
Sewer Public Sewer
Water Public
Level or Stories One
Structure Type Frame, Stone, Stucco
Schools
Elementary Schools Blue Heron
Middle Schools Summit Ridge
High Schools Dakota Ridge
School District Jefferson County R-1
Others
Senior Community No
Ownership Estate
Acceptable Financing Cash, Conventional, Jumbo, VA Loan
Listing Terms Cash, Conventional, Jumbo, VA Loan
Special Listing Condition None
Pets Description Yes
Read Less Info
Want to know what your home might be worth? Contact us for a FREE valuation!

Our team is ready to help you sell your home for the highest possible price ASAP

© 2024 METROLIST, INC., DBA RECOLORADO® – All Rights Reserved
6455 S. Yosemite St., Suite 500 Greenwood Village, CO 80111 USA
Bought with Keller Williams Real Estate LLC

Making real estate fun, simple and stress-free!






