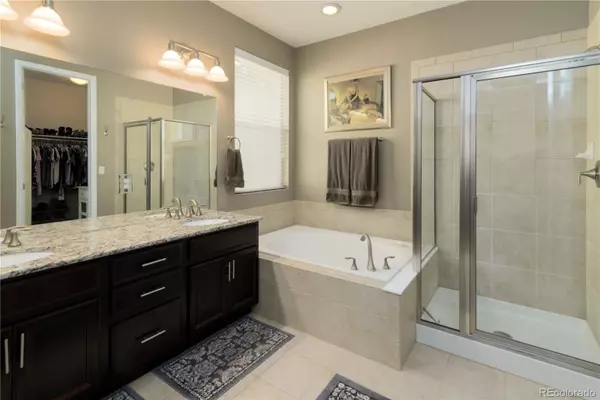$635,000
$625,000
1.6%For more information regarding the value of a property, please contact us for a free consultation.
2 Beds
2 Baths
1,753 SqFt
SOLD DATE : 11/10/2021
Key Details
Sold Price $635,000
Property Type Single Family Home
Sub Type Single Family Residence
Listing Status Sold
Purchase Type For Sale
Square Footage 1,753 sqft
Price per Sqft $362
Subdivision Rocking Horse
MLS Listing ID 5044257
Sold Date 11/10/21
Style Traditional
Bedrooms 2
Full Baths 2
Condo Fees $294
HOA Fees $98/qua
HOA Y/N Yes
Abv Grd Liv Area 1,753
Originating Board recolorado
Year Built 2014
Annual Tax Amount $5,013
Tax Year 2020
Acres 0.22
Property Description
A Stunning Ranch home on a quiet street in Rocking Horse. This ranch plan by Lennar has lots of upgrades. As you enter, you are greeted by an open entryway and a study (flex room) that can be used as an office or dining room. This home has lots of windows for natural light. The open floor plan boasts a great room and fireplace with tile surround and large mantle. The beautiful kitchen has a huge island, granite slab, stainless steel refrigerator, stainless steel gas range, stainless steel dishwasher and microwave, roll outs and organizers in the cabinets, and big pantry. 8 foot interior doors and the high ceiling give lots of volume to the home. The Master bedroom looks out to the lush yard, it has en suite master bath and a master closet. A spacious secondary bedroom with shared bath. Custom drapes & blinds. An extra large covered deck and pergola area, professionally landscaped for low maintenance with perennial flower beds (they come back every year) lush lawn and trees. 1702 sq. ft. unfinished basement lets you design your own dream spaces! Garage is deep for a full size truck or just gives you room for the work bench and cabinets already installed, fully insulated & sheet rocked. Don’t miss this incredible opportunity to live in Rocking Horse.
Location
State CO
County Douglas
Rooms
Basement Bath/Stubbed, Full, Sump Pump, Unfinished
Main Level Bedrooms 2
Interior
Interior Features Breakfast Nook, Ceiling Fan(s), Eat-in Kitchen, Five Piece Bath, Granite Counters, High Ceilings, High Speed Internet, Kitchen Island, Primary Suite, Open Floorplan, Pantry, Radon Mitigation System, Walk-In Closet(s)
Heating Forced Air, Natural Gas
Cooling Central Air
Flooring Carpet, Tile, Wood
Fireplaces Number 1
Fireplaces Type Gas, Great Room
Fireplace Y
Appliance Dishwasher, Disposal, Gas Water Heater, Microwave, Range, Refrigerator, Self Cleaning Oven, Sump Pump
Exterior
Exterior Feature Rain Gutters
Garage Concrete, Dry Walled, Exterior Access Door, Insulated Garage, Oversized
Garage Spaces 3.0
Fence Partial
Utilities Available Cable Available, Electricity Connected, Internet Access (Wired), Natural Gas Connected, Phone Available
Roof Type Composition
Total Parking Spaces 3
Garage Yes
Building
Lot Description Landscaped, Sprinklers In Front, Sprinklers In Rear
Foundation Concrete Perimeter, Slab
Sewer Public Sewer
Water Public
Level or Stories One
Structure Type Cement Siding, Frame, Stone
Schools
Elementary Schools Pine Lane Prim/Inter
Middle Schools Sierra
High Schools Chaparral
School District Douglas Re-1
Others
Senior Community No
Ownership Individual
Acceptable Financing Cash, Conventional, FHA, VA Loan
Listing Terms Cash, Conventional, FHA, VA Loan
Special Listing Condition None
Pets Description Cats OK, Dogs OK
Read Less Info
Want to know what your home might be worth? Contact us for a FREE valuation!

Our team is ready to help you sell your home for the highest possible price ASAP

© 2024 METROLIST, INC., DBA RECOLORADO® – All Rights Reserved
6455 S. Yosemite St., Suite 500 Greenwood Village, CO 80111 USA
Bought with Compass - Denver

Making real estate fun, simple and stress-free!






