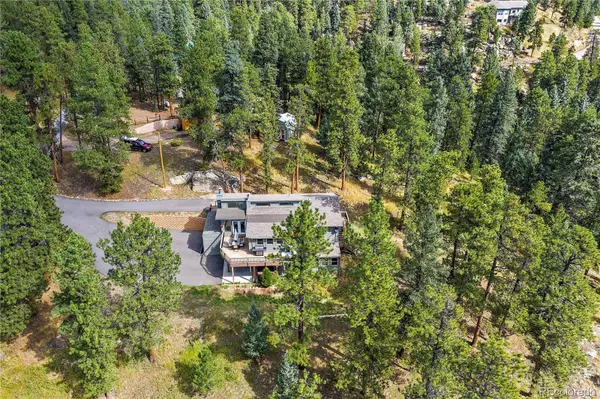$738,800
$695,000
6.3%For more information regarding the value of a property, please contact us for a free consultation.
3 Beds
2 Baths
2,335 SqFt
SOLD DATE : 10/26/2021
Key Details
Sold Price $738,800
Property Type Single Family Home
Sub Type Single Family Residence
Listing Status Sold
Purchase Type For Sale
Square Footage 2,335 sqft
Price per Sqft $316
Subdivision Sprucedale
MLS Listing ID 2661301
Sold Date 10/26/21
Style Mountain Contemporary
Bedrooms 3
Full Baths 2
HOA Y/N No
Originating Board recolorado
Year Built 1984
Annual Tax Amount $3,107
Tax Year 2020
Lot Size 1.070 Acres
Acres 1.07
Property Description
Private and serene at the end of a shared paved driveway, take in the stunning quaking aspens as they change colors. This home is nestled in and blends well with mature pine, aspens and an incredible rock formations creating a welcoming mountain sanctuary. Sunny and bright with cherry wood laminate floors and an open floor plan. The kitchen has a stone tile floor, stainless steel appliances, pantry and island. The dining room inspires entertaining and dinner gatherings under a vaulted ceiling, wood burning fireplace and an entrance to the spacious wrap around deck. The family room features a moss rock fireplace. A primary bedroom on the main level has its own private deck. The lower level is airy and bright with an additional bedroom, full bath, family room, and wood burning fireplace. Relax at the end of the day in your private cedar sauna or outdoor hot tub. Use lower level bonus room as a media room, exercise space or as extra storage. Updated light fixtures and new floors. Enjoy the quintessential Colorado lifestyle with hiking and biking trails at nearby beautiful Alderfer/Three Sisters Park or Maxwell Falls. Welcome home to your own mountain retreat.
Location
State CO
County Jefferson
Zoning MR-1
Rooms
Basement Exterior Entry, Finished, Walk-Out Access
Main Level Bedrooms 2
Interior
Interior Features Built-in Features, Ceiling Fan(s), Granite Counters, Open Floorplan, Quartz Counters, Sauna, Hot Tub, Utility Sink, Vaulted Ceiling(s)
Heating Baseboard, Electric
Cooling None
Flooring Carpet, Laminate, Tile, Wood
Fireplaces Number 3
Fireplaces Type Dining Room, Family Room, Living Room, Pellet Stove, Wood Burning
Fireplace Y
Appliance Cooktop, Dishwasher, Disposal, Dryer, Microwave, Oven, Refrigerator, Washer
Exterior
Exterior Feature Balcony, Dog Run, Private Yard, Rain Gutters, Spa/Hot Tub
Garage Asphalt
Garage Spaces 2.0
Utilities Available Electricity Available, Natural Gas Connected
View Mountain(s)
Roof Type Composition
Parking Type Asphalt
Total Parking Spaces 2
Garage Yes
Building
Lot Description Foothills, Level, Rolling Slope
Story One
Sewer Septic Tank
Water Well
Level or Stories One
Structure Type Cedar, Frame
Schools
Elementary Schools Wilmot
Middle Schools Evergreen
High Schools Evergreen
School District Jefferson County R-1
Others
Senior Community No
Ownership Individual
Acceptable Financing Cash, Conventional, VA Loan
Listing Terms Cash, Conventional, VA Loan
Special Listing Condition None
Read Less Info
Want to know what your home might be worth? Contact us for a FREE valuation!

Our team is ready to help you sell your home for the highest possible price ASAP

© 2024 METROLIST, INC., DBA RECOLORADO® – All Rights Reserved
6455 S. Yosemite St., Suite 500 Greenwood Village, CO 80111 USA
Bought with Keller Williams Advantage Realty LLC

Making real estate fun, simple and stress-free!






