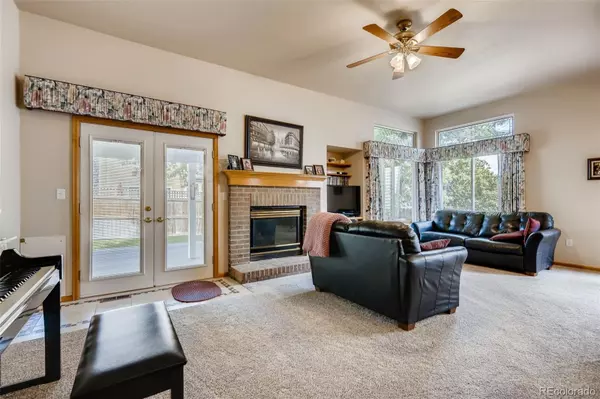$715,000
$715,000
For more information regarding the value of a property, please contact us for a free consultation.
3 Beds
3 Baths
3,384 SqFt
SOLD DATE : 11/01/2021
Key Details
Sold Price $715,000
Property Type Single Family Home
Sub Type Single Family Residence
Listing Status Sold
Purchase Type For Sale
Square Footage 3,384 sqft
Price per Sqft $211
Subdivision Summit Glen At Green Mountain
MLS Listing ID 8999316
Sold Date 11/01/21
Bedrooms 3
Full Baths 2
Three Quarter Bath 1
Condo Fees $250
HOA Fees $20
HOA Y/N Yes
Originating Board recolorado
Year Built 1996
Annual Tax Amount $2,452
Tax Year 2020
Lot Size 6,534 Sqft
Acres 0.15
Property Description
Beautiful and meticulously maintained ranch style home in Summit Glen on Green Mountain. Built by Village Homes, this sought after floor plan rarely comes on the market. Enter from the covered front porch and you will find a lovely home office that overlooks the front yard and has French doors and a closet (could be a bedroom). The main floor great room has a gas fireplace and access to the wonderful covered back deck. The kitchen has granite counters, a pantry, stainless appliances and opens to the formal dining room. The master bedroom has vaulted ceilings, an updated 5 piece bathroom and a generous walk in closet. The additional main floor bedroom has double closets. A full bathroom and mud room are conveniently located off of the garage. The fully finished basement has a huge family room, a media room, an additional bedroom with an egress window, a 3/4 bathroom, a kitchenette space and don't miss the huge storage room with shelves. The private back yard is an oasis! Just the right size to enjoy but not too much work. There is a large storage shed with electricity and lights. Southwest facing driveway for easy snow melt. New roof, furnace, A/C, water heater and newer appliances. Fantastic neighborhood near hiking trails, Bear Creek Lake Park and just minutes to C-470 and Downtown Morrison.
Location
State CO
County Jefferson
Rooms
Basement Finished, Full
Main Level Bedrooms 2
Interior
Interior Features Breakfast Nook, Ceiling Fan(s), Granite Counters, Primary Suite, Open Floorplan, Pantry, Radon Mitigation System, Vaulted Ceiling(s), Walk-In Closet(s)
Heating Forced Air
Cooling Central Air
Flooring Carpet, Laminate, Tile, Wood
Fireplaces Number 1
Fireplaces Type Family Room, Gas
Fireplace Y
Appliance Dishwasher, Disposal, Dryer, Gas Water Heater, Microwave, Refrigerator, Self Cleaning Oven, Washer
Exterior
Exterior Feature Private Yard
Garage Concrete
Garage Spaces 2.0
Fence Full
Roof Type Composition
Parking Type Concrete
Total Parking Spaces 2
Garage Yes
Building
Story One
Foundation Slab
Sewer Public Sewer
Water Public
Level or Stories One
Structure Type Frame
Schools
Elementary Schools Hutchinson
Middle Schools Dunstan
High Schools Green Mountain
School District Jefferson County R-1
Others
Senior Community No
Ownership Individual
Acceptable Financing 1031 Exchange, Cash, Conventional, FHA, VA Loan
Listing Terms 1031 Exchange, Cash, Conventional, FHA, VA Loan
Special Listing Condition None
Read Less Info
Want to know what your home might be worth? Contact us for a FREE valuation!

Our team is ready to help you sell your home for the highest possible price ASAP

© 2024 METROLIST, INC., DBA RECOLORADO® – All Rights Reserved
6455 S. Yosemite St., Suite 500 Greenwood Village, CO 80111 USA
Bought with Your Castle Realty LLC

Making real estate fun, simple and stress-free!






