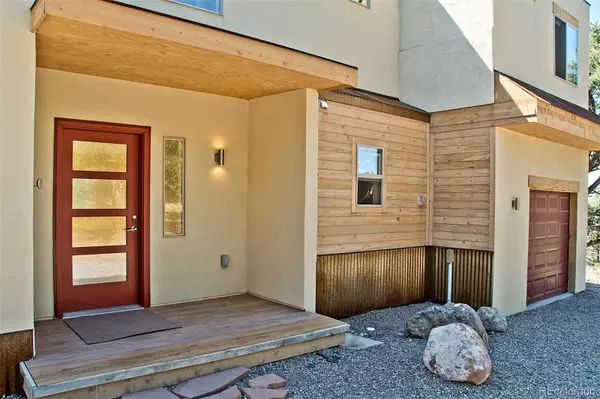$375,000
$389,000
3.6%For more information regarding the value of a property, please contact us for a free consultation.
2 Beds
3 Baths
1,394 SqFt
SOLD DATE : 10/20/2021
Key Details
Sold Price $375,000
Property Type Single Family Home
Sub Type Single Family Residence
Listing Status Sold
Purchase Type For Sale
Square Footage 1,394 sqft
Price per Sqft $269
Subdivision Baca Grande Chalet One
MLS Listing ID 6568471
Sold Date 10/20/21
Style Mountain Contemporary
Bedrooms 2
Full Baths 2
Half Baths 1
Condo Fees $426
HOA Fees $35/ann
HOA Y/N Yes
Originating Board recolorado
Year Built 2018
Annual Tax Amount $2,560
Tax Year 2020
Lot Size 0.940 Acres
Acres 0.94
Property Description
Location, location, location! 1394sf 2-level mountain contemporary built in 2018, 2BD/2.5BA w/ garage, deck & balconies. Versatile size: great for full-time, part-time, retreat or rental use. Located on 0.94-acre treed lot across street from Baca Park, South Crestone Creek, greenbelt, walking trails & fire station. Breathtaking views of 14,000' Sangre de Cristo mtns & San Luis Valley! Exterior is handsome mix of sand-colored stucco, light-colored pine & corrugated steel. Enter via front porch, into warm great room & kitchen. Living area features large picture window looking into backyard, cozy wood stove & ETS wall heater. Bright corner dining area has sliding door onto south deck for easy al fresco enjoyment. Kitchen features granite tile counters, hickory cabinets & stainless appliances. At foot of stairs is laundry/half bath, along w/ entrance to garage, featuring heated utility closet. Custom-built open stairs lead to bright upper level, featuring view windows & balconies looking out over the treetops. 2 spacious bedrooms, each w/ full en-suite bath (master has dbl-vanity, custom tile & soaker tub) & 2 covered balconies. South balcony accessible via exterior stairs from backyard. Master features walk-in closet. Upper level heated by electric baseboards. Main-level ETS heater & tank water heater have discounted off-peak electric billing. Wood-veneer, carpet, tile & vinyl flooring. 2x6 framing & deep 5 1/2' crawl space. Landscaped gravel drive & perimeter. Paved road, cul-de-sac corner, only 5 minutes from charming town of Crestone & mail, gas, groceries, cafes, restaurants, gallery, hardware, charter school & more. Crestone was recently accredited as an International Dark Skies community, is known for sunny days and dark starry nights. Walking, Hiking, Camping, Birding, MTB, Rock Climbing, Horseback Riding, Hot Springs, Hunting & Fishing are only some of the pastimes available in the San Luis Valley area. Call now to view this lovely, well-cared for home!
Location
State CO
County Saguache
Zoning Residential
Rooms
Basement Crawl Space
Interior
Interior Features Built-in Features, Granite Counters, Primary Suite, Tile Counters, Walk-In Closet(s)
Heating Baseboard, Electric, Wood Stove
Cooling None
Fireplaces Number 1
Fireplaces Type Living Room, Wood Burning Stove
Fireplace Y
Appliance Dishwasher, Disposal, Dryer, Electric Water Heater, Oven, Range, Range Hood, Refrigerator, Washer
Laundry In Unit
Exterior
Exterior Feature Balcony, Private Yard
Garage Driveway-Gravel, Exterior Access Door, Lighted
Garage Spaces 1.0
Utilities Available Electricity Connected, Phone Available
View Mountain(s), Valley
Roof Type Membrane
Parking Type Driveway-Gravel, Exterior Access Door, Lighted
Total Parking Spaces 4
Garage Yes
Building
Lot Description Corner Lot, Cul-De-Sac, Foothills, Landscaped, Many Trees, Master Planned
Story Two
Sewer Community Sewer
Water Public
Level or Stories Two
Structure Type Frame, Stucco, Wood Siding
Schools
Elementary Schools Crestone Charter
Middle Schools Moffat
High Schools Moffat
School District Moffat 2
Others
Senior Community No
Ownership Corporation/Trust
Acceptable Financing 1031 Exchange, Cash, Conventional, FHA, VA Loan
Listing Terms 1031 Exchange, Cash, Conventional, FHA, VA Loan
Special Listing Condition None
Pets Description Yes
Read Less Info
Want to know what your home might be worth? Contact us for a FREE valuation!

Our team is ready to help you sell your home for the highest possible price ASAP

© 2024 METROLIST, INC., DBA RECOLORADO® – All Rights Reserved
6455 S. Yosemite St., Suite 500 Greenwood Village, CO 80111 USA
Bought with Darlene Yarbrough Real Estate LLC

Making real estate fun, simple and stress-free!






