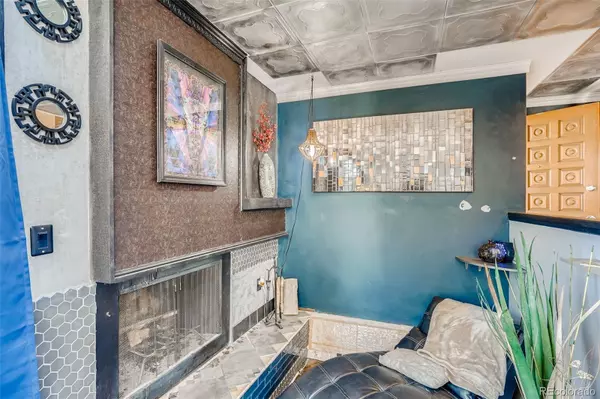$350,000
$350,000
For more information regarding the value of a property, please contact us for a free consultation.
3 Beds
3 Baths
1,706 SqFt
SOLD DATE : 03/02/2022
Key Details
Sold Price $350,000
Property Type Condo
Sub Type Condominium
Listing Status Sold
Purchase Type For Sale
Square Footage 1,706 sqft
Price per Sqft $205
Subdivision One Thousand Monaco
MLS Listing ID 9034862
Sold Date 03/02/22
Style Loft
Bedrooms 3
Full Baths 2
Half Baths 1
Condo Fees $340
HOA Fees $340/mo
HOA Y/N Yes
Abv Grd Liv Area 1,706
Originating Board recolorado
Year Built 1973
Annual Tax Amount $1,612
Tax Year 2020
Acres 0.11
Property Sub-Type Condominium
Property Description
WASHINGTON VIRGINIA VALE!!! Don't miss out on your opportunity to build some amazing equity in the ever-so-popular Washington Virginia Vale neighborhood. Centrally located minutes from Cherry Creek Shopping Center and Downtown Denver. Easy access to I-25.
CALLING INVESTORS!!!
This townhome is in need of some TLC but with the right buyer, the equity opportunity is amazing. These condos do not come by often, so jump on this while you can. This end-unit townhouse is flooded with natural light flowing throw the large windows throughout. The open floor plan is super inviting and perfect for entertaining. There is ample storage throughout this 3 bedroom 2 and half bath home. The partially finished basement offers additional storage if needed, and the spacious two-car attached garage is convenient for parking, especially in the winter months.
The townhome has 2 balconies that are perfect for relaxing and soaking in some sun, along with 2 wood-burning fireplaces that are perfect for the winter nights.
All information deemed reliable, but not guaranteed. Buyer and Buyer's Agent to verify all information. All measurements are approximate.
Location
State CO
County Denver
Zoning R-2-A
Rooms
Basement Partial
Interior
Interior Features Ceiling Fan(s), Eat-in Kitchen, High Ceilings, Open Floorplan, Tile Counters, Vaulted Ceiling(s)
Heating Forced Air
Cooling Central Air
Flooring Laminate, Linoleum
Fireplaces Number 2
Fireplaces Type Bedroom, Family Room, Wood Burning
Equipment Air Purifier
Fireplace Y
Appliance Cooktop
Laundry In Unit
Exterior
Exterior Feature Balcony
Parking Features Dry Walled
Garage Spaces 2.0
Fence None
Pool Outdoor Pool
Utilities Available Cable Available, Electricity Connected, Internet Access (Wired), Natural Gas Available, Phone Available
Roof Type Unknown
Total Parking Spaces 2
Garage Yes
Building
Lot Description Near Public Transit
Sewer Public Sewer
Water Public
Level or Stories Two
Structure Type Wood Siding
Schools
Elementary Schools Mcmeen
Middle Schools Hill
High Schools George Washington
School District Denver 1
Others
Senior Community No
Ownership Individual
Acceptable Financing Cash, Conventional
Listing Terms Cash, Conventional
Special Listing Condition None
Pets Allowed Cats OK, Dogs OK
Read Less Info
Want to know what your home might be worth? Contact us for a FREE valuation!

Our team is ready to help you sell your home for the highest possible price ASAP

© 2025 METROLIST, INC., DBA RECOLORADO® – All Rights Reserved
6455 S. Yosemite St., Suite 500 Greenwood Village, CO 80111 USA
Bought with New Western Acquisitions
Making real estate fun, simple and stress-free!






