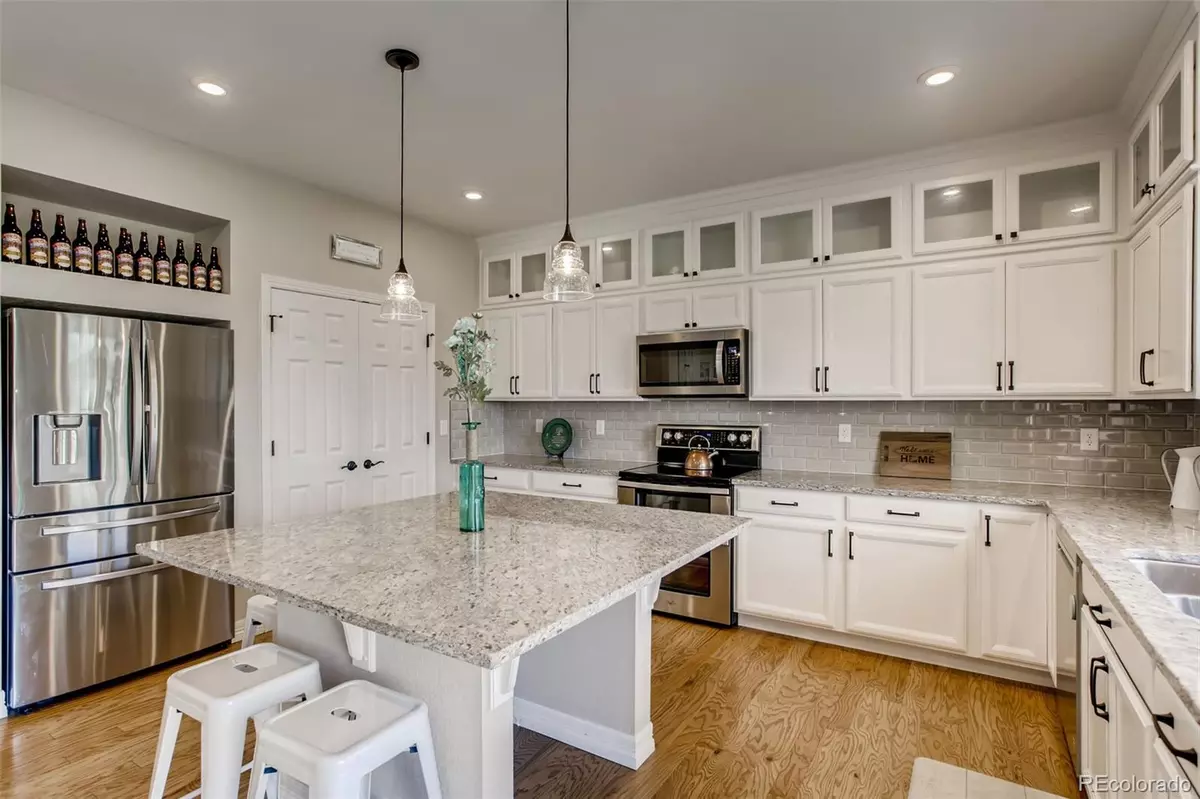$550,000
$543,900
1.1%For more information regarding the value of a property, please contact us for a free consultation.
3 Beds
3 Baths
2,097 SqFt
SOLD DATE : 10/18/2021
Key Details
Sold Price $550,000
Property Type Single Family Home
Sub Type Single Family Residence
Listing Status Sold
Purchase Type For Sale
Square Footage 2,097 sqft
Price per Sqft $262
Subdivision Reunion
MLS Listing ID 9225852
Sold Date 10/18/21
Bedrooms 3
Full Baths 1
Half Baths 1
Three Quarter Bath 1
Condo Fees $104
HOA Fees $34/qua
HOA Y/N Yes
Originating Board recolorado
Year Built 2019
Annual Tax Amount $6,328
Tax Year 2020
Lot Size 6,969 Sqft
Acres 0.16
Property Description
Welcome Home! This is the one your clients have been waiting for! This 3 bed, 3 bath is stunning and completely move in ready. Build in 2019 almost brand new. The kitchen is beautiful, gorgeous granite counters, stainless steel appliances (almost brand new), white cabinets, tons of extra storage. Open floor plan makes this one breathtaking. Beautiful Patio and huge back yard are excellent for entertaining, or just relax and enjoy those warm Colorado days and sunsets, Retreat upstairs to the master bedroom and loft to get cozy when the weather changes on those cold Colorado nights. Corner lot, 3 car garage, ring door bell, Honeywell thermostat. tons of extra shelfs in garage and basement for storage. Basement is ready to finish to your likings. Buy wait for the new build, this is the one!
No showings until after Thursday 9/23, Please have all offers submitted by Sunday 9-26, please allow at least 24 hours for acceptance deadline.
Location
State CO
County Adams
Rooms
Basement Unfinished
Interior
Interior Features Ceiling Fan(s), Granite Counters, High Ceilings, Kitchen Island, Open Floorplan, Pantry, Smart Thermostat, Walk-In Closet(s)
Heating Forced Air
Cooling Central Air
Fireplace N
Appliance Dishwasher, Disposal, Freezer, Microwave, Oven, Range, Refrigerator, Self Cleaning Oven, Water Softener
Exterior
Garage Spaces 3.0
Roof Type Architecural Shingle
Total Parking Spaces 3
Garage Yes
Building
Lot Description Corner Lot, Irrigated, Landscaped, Sprinklers In Front, Sprinklers In Rear
Story Two
Sewer Public Sewer
Water Public
Level or Stories Two
Structure Type Frame
Schools
Elementary Schools Second Creek
Middle Schools Otho Stuart
High Schools Prairie View
School District School District 27-J
Others
Senior Community No
Ownership Individual
Acceptable Financing Cash, Conventional, FHA, VA Loan
Listing Terms Cash, Conventional, FHA, VA Loan
Special Listing Condition None
Read Less Info
Want to know what your home might be worth? Contact us for a FREE valuation!

Our team is ready to help you sell your home for the highest possible price ASAP

© 2024 METROLIST, INC., DBA RECOLORADO® – All Rights Reserved
6455 S. Yosemite St., Suite 500 Greenwood Village, CO 80111 USA
Bought with Shorewood Real Estate NOCO

Making real estate fun, simple and stress-free!






