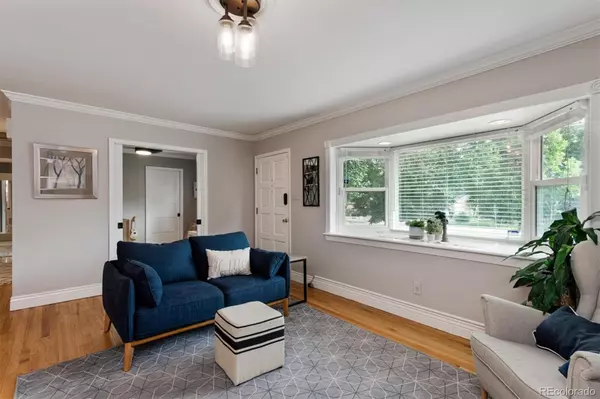$625,000
$589,000
6.1%For more information regarding the value of a property, please contact us for a free consultation.
4 Beds
3 Baths
2,334 SqFt
SOLD DATE : 11/04/2021
Key Details
Sold Price $625,000
Property Type Single Family Home
Sub Type Single Family Residence
Listing Status Sold
Purchase Type For Sale
Square Footage 2,334 sqft
Price per Sqft $267
Subdivision Green Mountain
MLS Listing ID 6338413
Sold Date 11/04/21
Style Traditional
Bedrooms 4
Full Baths 1
Three Quarter Bath 2
HOA Y/N No
Originating Board recolorado
Year Built 1961
Annual Tax Amount $2,524
Tax Year 2020
Lot Size 0.270 Acres
Acres 0.27
Property Description
Natural light floods this beautiful home where original charm meets modern updates!
Beautifully updated brick Ranch with remodeled Kitchen including new cabinets with soft-close drawers, new sink and countertops, recessed lighting, and new range hood. The Kitchen was opened to the Dining Room which features the original built-in china cabinet and bay window. The Living Room also has a bay window, custom built-in bookcase and electric fireplace. Gleaming hardwood floors run throughout most of the main level. The Master Bedroom Suite is large enough to accommodate your king-sized furniture and offers two closets (one of them is a walk-in closet) and a fully remodeled 3/4 master bath. This level also offers a second bedroom and an updated full bath.
The basement features new carpet in the family room, office with French doors, and the third bedroom (with egress window). There is also a fourth bedroom (non-conforming) or bonus room with new laminate flooring, remodeled and expanded 3/4 bath, and a spacious laundry room with new vinyl flooring, utility sink, cabinets and countertops/workspace. Additional storage is available under the stairway.
It sits on a private, park-like yard with .27 acres on a corner lot in Green Mountain. Excellent location just minutes to the RTD Light Rail, St. Anthony’s Hospital, the Federal Center or jump on I-70, E-470 or Hwy 6 and head to the mountains, Bear Creek Lake Park, downtown Denver or Boulder!
Nothing to do but move in and enjoy your beautiful home!
Location
State CO
County Jefferson
Zoning Res
Rooms
Basement Finished, Full, Sump Pump
Main Level Bedrooms 2
Interior
Interior Features Ceiling Fan(s), Primary Suite, Pantry, Quartz Counters, Utility Sink, Walk-In Closet(s)
Heating Forced Air
Cooling Central Air
Flooring Carpet, Tile, Wood
Fireplaces Number 1
Fireplaces Type Electric, Living Room
Fireplace Y
Appliance Dishwasher, Dryer, Gas Water Heater, Oven, Range, Range Hood, Refrigerator, Sump Pump, Washer
Exterior
Exterior Feature Garden, Private Yard, Rain Gutters
Garage Circular Driveway, Concrete
Garage Spaces 1.0
Fence Full
Utilities Available Cable Available, Electricity Connected, Internet Access (Wired), Natural Gas Connected
Roof Type Composition
Parking Type Circular Driveway, Concrete
Total Parking Spaces 1
Garage Yes
Building
Lot Description Corner Lot, Level, Near Public Transit, Sprinklers In Front, Sprinklers In Rear
Story One
Sewer Public Sewer
Water Public
Level or Stories One
Structure Type Brick
Schools
Elementary Schools Green Mountain
Middle Schools Dunstan
High Schools Green Mountain
School District Jefferson County R-1
Others
Senior Community No
Ownership Individual
Acceptable Financing Cash, Conventional, FHA, VA Loan
Listing Terms Cash, Conventional, FHA, VA Loan
Special Listing Condition None
Read Less Info
Want to know what your home might be worth? Contact us for a FREE valuation!

Our team is ready to help you sell your home for the highest possible price ASAP

© 2024 METROLIST, INC., DBA RECOLORADO® – All Rights Reserved
6455 S. Yosemite St., Suite 500 Greenwood Village, CO 80111 USA
Bought with Keller Williams Integrity Real Estate LLC

Making real estate fun, simple and stress-free!






