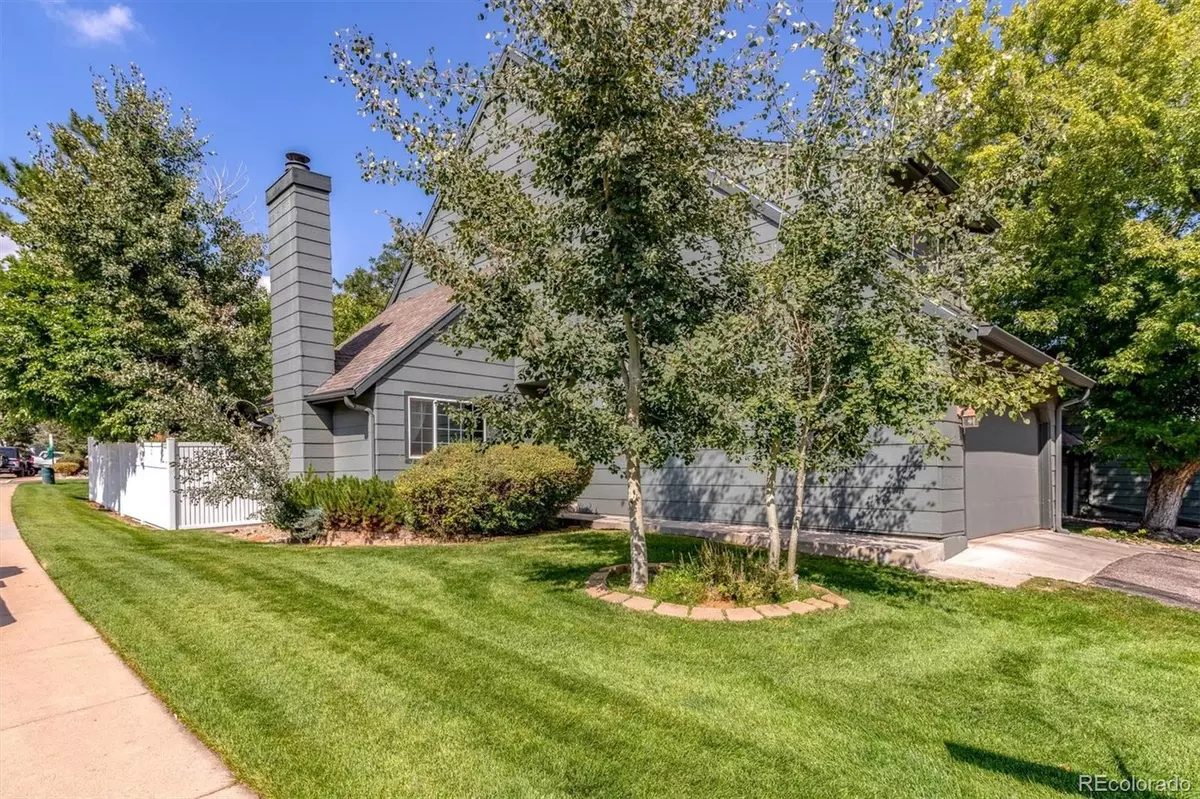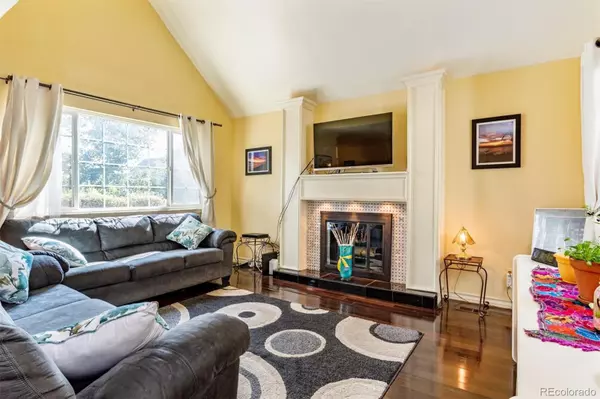$450,000
$449,000
0.2%For more information regarding the value of a property, please contact us for a free consultation.
4 Beds
4 Baths
2,224 SqFt
SOLD DATE : 11/05/2021
Key Details
Sold Price $450,000
Property Type Multi-Family
Sub Type Multi-Family
Listing Status Sold
Purchase Type For Sale
Square Footage 2,224 sqft
Price per Sqft $202
Subdivision Ken Caryl
MLS Listing ID 4560735
Sold Date 11/05/21
Bedrooms 4
Full Baths 1
Half Baths 1
Three Quarter Bath 2
Condo Fees $382
HOA Fees $382/mo
HOA Y/N Yes
Originating Board recolorado
Year Built 1978
Annual Tax Amount $2,828
Tax Year 2020
Property Description
Welcome to this wonderful End Unit Townhome at The Settlement located in the desirable Ken Caryl Ranch neighborhood. This home offers a spacious kitchen with an Eating Nook, a Dining room, a Livingroom with a wood burning fireplace and a 1/2 bath all on the main level. On the second level, there is a Master Suite with an adjoining Master 3/4 bath, 2 additional bedrooms, a full bath and a conveniently located laundry area. The partially finished basement has a 3/4 bath and a 4th (non-conforming) bedroom. There is a 2 car attached garage and a small fenced yard with a deck. Windows were replaced in 2015. As part of the Ken Caryl neighborhood you have access to 3 pools and all the other Ken Caryl Amenities which also includes a fitness center, parks and walking trails. There is also convenient access to C-470 and public transportation. Seller would like a 60 day rent back. All measurements are approximate. Seller reserves the right to accept an offer at any time. Please provide a lender letter and proof of funds with your offer. No showings till Saturday October 9 at 10 am.
Location
State CO
County Jefferson
Zoning P-D
Rooms
Basement Finished
Interior
Interior Features Breakfast Nook, Ceiling Fan(s), Eat-in Kitchen, Smoke Free, Tile Counters
Heating Forced Air
Cooling Air Conditioning-Room, Attic Fan
Flooring Carpet
Fireplaces Number 1
Fireplaces Type Living Room, Wood Burning
Fireplace Y
Appliance Dishwasher, Disposal, Dryer, Oven, Refrigerator
Laundry In Unit
Exterior
Exterior Feature Private Yard
Garage Concrete
Garage Spaces 2.0
Fence Full
Utilities Available Cable Available, Electricity Available, Electricity Connected, Natural Gas Available, Natural Gas Connected, Phone Available, Phone Connected
Roof Type Composition
Parking Type Concrete
Total Parking Spaces 2
Garage Yes
Building
Story Two
Sewer Community Sewer
Water Public
Level or Stories Two
Structure Type Wood Siding
Schools
Elementary Schools Shaffer
Middle Schools Falcon Bluffs
High Schools Chatfield
School District Jefferson County R-1
Others
Senior Community No
Ownership Individual
Acceptable Financing 1031 Exchange, Cash, Conventional, FHA, VA Loan
Listing Terms 1031 Exchange, Cash, Conventional, FHA, VA Loan
Special Listing Condition None
Pets Description Cats OK, Dogs OK
Read Less Info
Want to know what your home might be worth? Contact us for a FREE valuation!

Our team is ready to help you sell your home for the highest possible price ASAP

© 2024 METROLIST, INC., DBA RECOLORADO® – All Rights Reserved
6455 S. Yosemite St., Suite 500 Greenwood Village, CO 80111 USA
Bought with Brokers Guild Homes

Making real estate fun, simple and stress-free!






