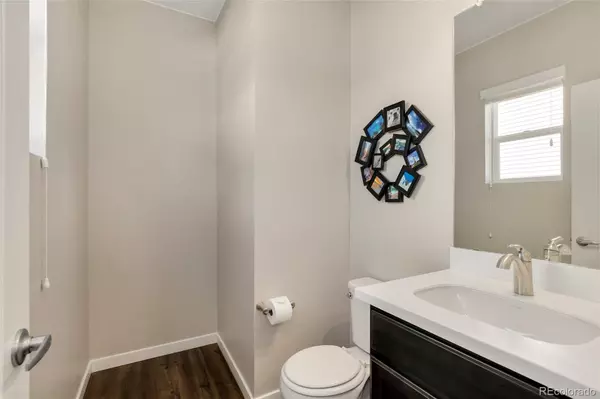$665,000
$639,000
4.1%For more information regarding the value of a property, please contact us for a free consultation.
3 Beds
3 Baths
2,197 SqFt
SOLD DATE : 10/28/2021
Key Details
Sold Price $665,000
Property Type Single Family Home
Sub Type Single Family Residence
Listing Status Sold
Purchase Type For Sale
Square Footage 2,197 sqft
Price per Sqft $302
Subdivision Stepping Stone
MLS Listing ID 7292065
Sold Date 10/28/21
Style Contemporary
Bedrooms 3
Full Baths 1
Half Baths 1
Three Quarter Bath 1
Condo Fees $128
HOA Fees $128/mo
HOA Y/N Yes
Originating Board recolorado
Year Built 2017
Annual Tax Amount $4,462
Tax Year 2020
Lot Size 6,098 Sqft
Acres 0.14
Property Description
Stunning two-story home in Stepping Stone! Natural light and space abound in this gorgeous residence which showcases gleaming wood flooring, modern fixtures, and recessed lighting throughout. The eat-in kitchen presents stainless steel appliances, quartz countertops, a large island, and dark cabinetry complemented by a stylish picket backsplash. Journey upstairs and discover the open and airy primary suite, complete with an ensuite bathroom with dual sinks and a walk-in closet. Continue down the hall and find two sizable bedrooms, a full bathroom, and a versatile loft area. The unfinished basement provides ample storage space or room to grow in the future! The large fenced-in backyard is complete with an oversized concrete patio and manicured lawn. This gem is situated in a beautifully planned neighborhood that has numerous parks and open spaces. Enjoy fun seasonally HOA events such as the fall harvest festival and food truck Fridays. Choose from shopping and dining options at the Park Meadows Mall, a relaxing walk in Downtown Parker, or explore outdoor activities at the nearby Reuter-Hess Incline trail!
Location
State CO
County Douglas
Zoning SFR
Rooms
Basement Full, Sump Pump, Unfinished
Interior
Interior Features Ceiling Fan(s), Corian Counters, Eat-in Kitchen, High Speed Internet, Kitchen Island, Primary Suite, Open Floorplan, Quartz Counters, Smoke Free, Walk-In Closet(s), Wired for Data
Heating Forced Air
Cooling Central Air
Flooring Carpet, Wood
Fireplace N
Appliance Dishwasher, Disposal, Dryer, Gas Water Heater, Microwave, Range, Refrigerator, Self Cleaning Oven, Sump Pump, Warming Drawer, Washer
Laundry Laundry Closet
Exterior
Exterior Feature Private Yard, Rain Gutters
Garage Concrete, Dry Walled, Insulated Garage
Garage Spaces 2.0
Fence Full
Utilities Available Cable Available, Electricity Connected, Internet Access (Wired), Natural Gas Connected, Phone Available
Roof Type Concrete
Parking Type Concrete, Dry Walled, Insulated Garage
Total Parking Spaces 2
Garage Yes
Building
Lot Description Landscaped, Master Planned, Sprinklers In Front, Sprinklers In Rear
Story Two
Sewer Public Sewer
Water Public
Level or Stories Two
Structure Type Concrete, Frame, Wood Siding
Schools
Elementary Schools Prairie Crossing
Middle Schools Sierra
High Schools Chaparral
School District Douglas Re-1
Others
Senior Community No
Ownership Individual
Acceptable Financing Cash, Conventional, FHA, VA Loan
Listing Terms Cash, Conventional, FHA, VA Loan
Special Listing Condition None
Pets Description Yes
Read Less Info
Want to know what your home might be worth? Contact us for a FREE valuation!

Our team is ready to help you sell your home for the highest possible price ASAP

© 2024 METROLIST, INC., DBA RECOLORADO® – All Rights Reserved
6455 S. Yosemite St., Suite 500 Greenwood Village, CO 80111 USA
Bought with RE/MAX Professionals

Making real estate fun, simple and stress-free!






