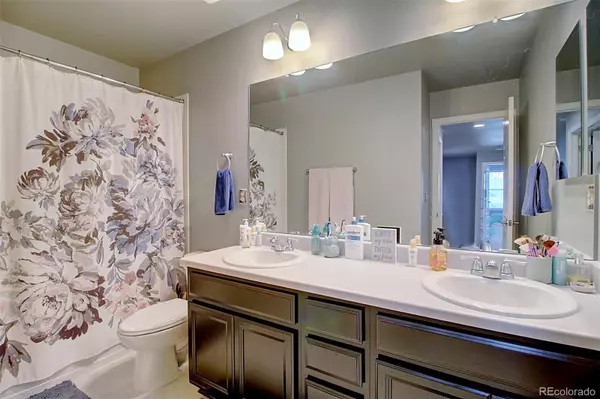$675,000
$679,000
0.6%For more information regarding the value of a property, please contact us for a free consultation.
4 Beds
4 Baths
2,913 SqFt
SOLD DATE : 10/25/2021
Key Details
Sold Price $675,000
Property Type Single Family Home
Sub Type Single Family Residence
Listing Status Sold
Purchase Type For Sale
Square Footage 2,913 sqft
Price per Sqft $231
Subdivision Castle Oaks Estates
MLS Listing ID 2461866
Sold Date 10/25/21
Bedrooms 4
Full Baths 2
Half Baths 2
Condo Fees $230
HOA Fees $76/qua
HOA Y/N Yes
Originating Board recolorado
Year Built 2017
Annual Tax Amount $4,327
Tax Year 2020
Lot Size 6,534 Sqft
Acres 0.15
Property Description
Beautiful, like new single-family home in sought-after Terrain at Castle Rock! Your future home is nestled on a quiet street, backs to open space, and offers 4 Bedrooms and 4 Bathrooms. South facing driveway for easy winters with open space behind for beautiful sunrise views. Main level has private Study (can also be a formal Living Room), and open flow between the Family Room with gas fireplace, Dining Room, and large eat-in Kitchen. Kitchen features granite-slab countertops with decorative tile backsplash, stainless-steel appliances with double ovens,and large center island with additional seating x3. There is also a huge pantry and half bath to complete the main level.Upper level has 4 Bedrooms, including the Primary, which features coffered ceiling, and private 5-piece bath with dual vanities and big walk-in closet. The secondary rooms are also generous in size. Laundry Room is conveniently located upstairs near the bedrooms. Entertain in the basement, with large Rec Room—perfect for your favorite game tables, big screen TV for family movie nights or media room. Unfinished room is plumbed for a full bath. Sellers seek a potential 60 day rent back as they search for replacement home.
Location
State CO
County Douglas
Rooms
Basement Partial, Sump Pump
Interior
Interior Features Ceiling Fan(s), Eat-in Kitchen, Five Piece Bath, Granite Counters, Pantry
Heating Forced Air
Cooling Central Air
Flooring Carpet, Tile, Wood
Fireplaces Number 1
Fireplaces Type Gas, Living Room
Fireplace Y
Appliance Cooktop, Dishwasher, Double Oven, Microwave
Exterior
Garage Spaces 3.0
Fence Fenced Pasture
Roof Type Composition
Total Parking Spaces 3
Garage Yes
Building
Story Two
Sewer Public Sewer
Level or Stories Two
Structure Type Frame
Schools
Elementary Schools Sage Canyon
Middle Schools Mesa
High Schools Douglas County
School District Douglas Re-1
Others
Senior Community No
Ownership Individual
Acceptable Financing Cash, Conventional, FHA, VA Loan
Listing Terms Cash, Conventional, FHA, VA Loan
Special Listing Condition None
Read Less Info
Want to know what your home might be worth? Contact us for a FREE valuation!

Our team is ready to help you sell your home for the highest possible price ASAP

© 2024 METROLIST, INC., DBA RECOLORADO® – All Rights Reserved
6455 S. Yosemite St., Suite 500 Greenwood Village, CO 80111 USA
Bought with Equity Colorado Real Estate

Making real estate fun, simple and stress-free!






