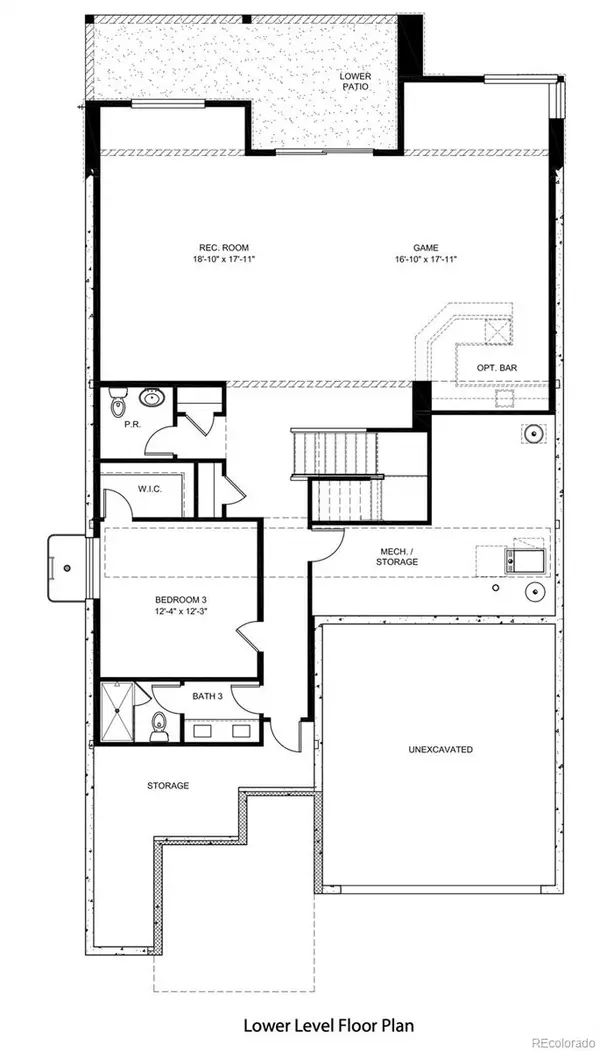$1,424,592
$1,383,120
3.0%For more information regarding the value of a property, please contact us for a free consultation.
4 Beds
5 Baths
3,761 SqFt
SOLD DATE : 06/28/2022
Key Details
Sold Price $1,424,592
Property Type Single Family Home
Sub Type Single Family Residence
Listing Status Sold
Purchase Type For Sale
Square Footage 3,761 sqft
Price per Sqft $378
Subdivision Estates On Gage Hill
MLS Listing ID 4948691
Sold Date 06/28/22
Style Contemporary
Bedrooms 4
Full Baths 2
Half Baths 2
Three Quarter Bath 1
Condo Fees $100
HOA Fees $100/mo
HOA Y/N Yes
Originating Board recolorado
Year Built 2022
Annual Tax Amount $4,162
Tax Year 2020
Lot Size 7,405 Sqft
Acres 0.17
Property Description
This thoughtfully-planned ranch ticks all the boxes for comfortable yet luxurious one-level living. Elevation C of Plan #5 has a standard 3-car garage. Two bedrooms, 2.5 baths, and a large study on the main floor provide ample room for any buyer. The optional basement finish adds two additional bedrooms, 1.5 baths, and plenty of space for relaxing in the large rec room / game area. You'll enjoy the covered outdoor living areas on both upper and lower levels (standard), which adds more than 200 sq. ft. of living space. Some additional details: 10' main floor ceilings and 9' in the basement. Tharp cabinetry, Jenn-Air stainless appliances, walk-in pantry, Schlage door hardware, quartz countertops, free-standing tub in primary bath, over-sized walk-in closets, and high efficiency A/C and furnace.
Location
State CO
County Jefferson
Zoning RES
Rooms
Basement Finished, Walk-Out Access
Main Level Bedrooms 2
Interior
Interior Features Eat-in Kitchen, Five Piece Bath, High Ceilings, Kitchen Island, Open Floorplan, Pantry, Walk-In Closet(s)
Heating Forced Air
Cooling Central Air
Flooring Carpet, Tile, Wood
Fireplaces Number 1
Fireplaces Type Gas, Great Room
Fireplace Y
Appliance Dishwasher, Disposal, Microwave, Range, Self Cleaning Oven
Laundry In Unit
Exterior
Garage Spaces 3.0
Utilities Available Electricity Connected, Natural Gas Connected
Roof Type Composition
Total Parking Spaces 3
Garage Yes
Building
Story One
Sewer Public Sewer
Water Public
Level or Stories One
Structure Type Frame, Stone
Schools
Elementary Schools Peck
Middle Schools Arvada K-8
High Schools Arvada
School District Jefferson County R-1
Others
Senior Community No
Ownership Individual
Acceptable Financing Cash, Conventional
Listing Terms Cash, Conventional
Special Listing Condition None
Read Less Info
Want to know what your home might be worth? Contact us for a FREE valuation!

Our team is ready to help you sell your home for the highest possible price ASAP

© 2024 METROLIST, INC., DBA RECOLORADO® – All Rights Reserved
6455 S. Yosemite St., Suite 500 Greenwood Village, CO 80111 USA
Bought with Keller Williams Realty Urban Elite

Making real estate fun, simple and stress-free!



