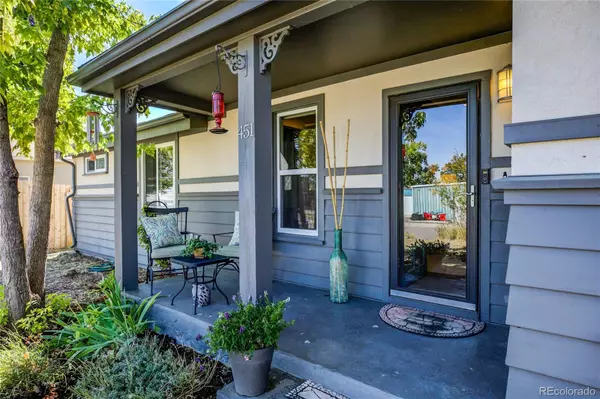$583,000
$588,000
0.9%For more information regarding the value of a property, please contact us for a free consultation.
5 Beds
3 Baths
2,387 SqFt
SOLD DATE : 02/28/2022
Key Details
Sold Price $583,000
Property Type Single Family Home
Sub Type Single Family Residence
Listing Status Sold
Purchase Type For Sale
Square Footage 2,387 sqft
Price per Sqft $244
Subdivision Elizabeth
MLS Listing ID 7469449
Sold Date 02/28/22
Style Bungalow
Bedrooms 5
Full Baths 2
Half Baths 1
HOA Y/N No
Abv Grd Liv Area 2,387
Originating Board recolorado
Year Built 1897
Annual Tax Amount $2,515
Tax Year 2020
Acres 0.24
Property Description
Move in ready Victorian in the heart of Elizabeth 2 blocks above Main Street! Covered front porch with a "Hello Neighbor" charm. Eat-in kitchen with long slab granite countertops, soft close cabinetry, top end stainless steel appliances, 5 burner gas range, space saver microwave, 4 door refrigerator! Stretch your arms out main floor master with en suite, walkin closet, walkin shower, marble bench plus a warm you to the soul LED lit European steam sauna! Home office options are numerous in this 5 bedroom home. Family game room or 5th bedroom has bamboo flooring, walkin closet and french doors. Professionally remodeled in 2016 with stucco siding, recessed lighting, windows, roofing, electric & plumbing. Recently upgraded with tankless hot water, oversized 2 car garage & automatic security gate. Huge fenced back yard with Evergreens, yoga cabin, large patio, space for RV & boat parking, gutter helmets. Ideal work from home opportunity! Stroll down to Main Street for award winning Elizabeth Brewing Co. or the Carriage Tea Room, shop for authentics on Antique Row and more. 30 minutes from DTC yet a world away as you venture up thru native Colorado Pondarosas to 6,500 ft elevation and mountain views, breath in Elizabeth's historically fresh air.
Location
State CO
County Elbert
Zoning ER-1
Rooms
Main Level Bedrooms 2
Interior
Interior Features Eat-in Kitchen, Granite Counters, High Speed Internet, In-Law Floor Plan, Primary Suite, Pantry, Sauna, Smoke Free, Solid Surface Counters, Hot Tub, Walk-In Closet(s)
Heating Baseboard
Cooling Air Conditioning-Room
Flooring Bamboo, Carpet, Tile, Wood
Fireplace N
Appliance Dishwasher, Disposal, Double Oven, Dryer, Microwave, Oven, Refrigerator, Self Cleaning Oven, Tankless Water Heater, Washer
Laundry In Unit
Exterior
Exterior Feature Private Yard
Garage Driveway-Gravel
Garage Spaces 2.0
Fence Full
Utilities Available Cable Available, Electricity Available, Natural Gas Available, Natural Gas Connected
Roof Type Architecural Shingle
Total Parking Spaces 5
Garage No
Building
Lot Description Many Trees
Foundation Block, Concrete Perimeter, Slab, Structural
Sewer Public Sewer
Water Public
Level or Stories One
Structure Type Cement Siding
Schools
Elementary Schools Running Creek
Middle Schools Elizabeth
High Schools Elizabeth
School District Elizabeth C-1
Others
Senior Community No
Ownership Individual
Acceptable Financing Cash, Conventional
Listing Terms Cash, Conventional
Special Listing Condition None
Read Less Info
Want to know what your home might be worth? Contact us for a FREE valuation!

Our team is ready to help you sell your home for the highest possible price ASAP

© 2024 METROLIST, INC., DBA RECOLORADO® – All Rights Reserved
6455 S. Yosemite St., Suite 500 Greenwood Village, CO 80111 USA
Bought with RE/MAX Masters Millennium

Making real estate fun, simple and stress-free!






