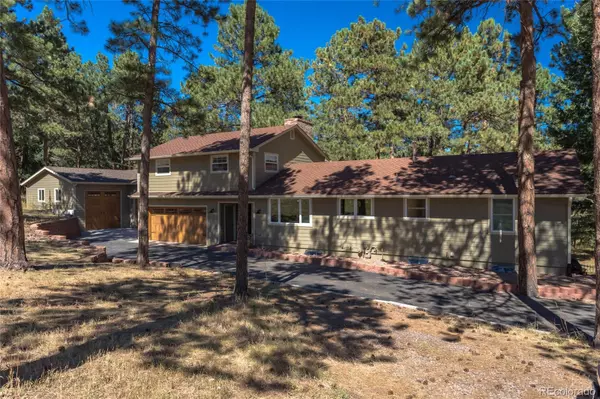$900,000
$875,000
2.9%For more information regarding the value of a property, please contact us for a free consultation.
5 Beds
3 Baths
2,502 SqFt
SOLD DATE : 11/05/2021
Key Details
Sold Price $900,000
Property Type Single Family Home
Sub Type Single Family Residence
Listing Status Sold
Purchase Type For Sale
Square Footage 2,502 sqft
Price per Sqft $359
Subdivision Indian Hills
MLS Listing ID 2495608
Sold Date 11/05/21
Style Mountain Contemporary
Bedrooms 5
Full Baths 1
Three Quarter Bath 2
HOA Y/N No
Abv Grd Liv Area 1,957
Originating Board recolorado
Year Built 1968
Annual Tax Amount $4,676
Tax Year 2020
Lot Size 1 Sqft
Acres 1.65
Property Description
Beautiful 5 bedroom, 3 bath mountain home with newer 5 car detached garage perfectly situated on just over 1.5 acres in Indian Hills. 2 car attached garage (That's right! You can park 7 vehicles in garages!) The new James Hardy plank siding installed September 2021 blends this home perfectly with its natural surroundings. Inside is warm and welcoming; hardwood floors throughout, solid wood six panel doors and trim (new on main level) and newer windows to showcase the views. Check out the gorgeous kitchen with cherry cabinets, efficient pantry, granite counters, stainless steel appliances and stove hood and enjoy the openness with the family room and eating space. Great main floor living with large bedroom and second bedroom/office. Three spacious bedrooms and full bathroom upstairs. Downstairs there's a walkout basement with large bonus room now used for crafting, but it can be a family room, exercise space or whatever you need plus there's a laundry room and 3/4 bathroom. Additional basement space could easily be finished and the mechanical room has tons of storage. Outside is a spacious flagstone patio (hot tub and log furniture included) great for relaxing, entertaining or watching the hummingbirds and deer that wander through the property. And there's more! So much space with a two car attached garage, and the huge detached garage built in 2016 has 12 ft walls. The 3-10' doors access almost 1500 sq ft that can store up to 5 vehicles and accommodate a car hoist. This newer garage features 100 amp electrical w/220 on the panel. All garage doors are insulated. There's additional parking near the driveway entrance for RV, boat, or any toys you need to store. Only 5 minutes to Hwy 285, 10 minutes to C470 and 5 min to Kittridge. You can't beat this convenient mountain location that's an easy commute. Walk to hiking trails or hop on your bike and ride the Lair O' The Bear biking system. Home has natural gas, not propane. Water is provided by Indian Hills.
Location
State CO
County Jefferson
Zoning MR-3
Rooms
Basement Finished, Full, Walk-Out Access
Main Level Bedrooms 2
Interior
Interior Features Ceiling Fan(s), Entrance Foyer, Granite Counters, High Speed Internet, Open Floorplan, Pantry, Smoke Free, Hot Tub, Utility Sink
Heating Baseboard, Hot Water, Natural Gas
Cooling None
Flooring Carpet, Tile, Wood
Fireplaces Number 1
Fireplaces Type Family Room, Wood Burning Stove
Fireplace Y
Appliance Dishwasher, Disposal, Gas Water Heater, Microwave, Oven, Range, Range Hood, Refrigerator
Exterior
Exterior Feature Spa/Hot Tub
Garage 220 Volts, Asphalt, Exterior Access Door, Heated Garage, Oversized Door, Storage
Garage Spaces 7.0
Fence Partial
Utilities Available Cable Available, Electricity Connected, Natural Gas Connected
Roof Type Composition
Total Parking Spaces 9
Garage Yes
Building
Lot Description Fire Mitigation, Many Trees, Sloped
Foundation Slab
Sewer Septic Tank
Water Public
Level or Stories Two
Structure Type Cement Siding, Frame
Schools
Elementary Schools Parmalee
Middle Schools West Jefferson
High Schools Conifer
School District Jefferson County R-1
Others
Senior Community No
Ownership Individual
Acceptable Financing Cash, Conventional, FHA, VA Loan
Listing Terms Cash, Conventional, FHA, VA Loan
Special Listing Condition None
Read Less Info
Want to know what your home might be worth? Contact us for a FREE valuation!

Our team is ready to help you sell your home for the highest possible price ASAP

© 2024 METROLIST, INC., DBA RECOLORADO® – All Rights Reserved
6455 S. Yosemite St., Suite 500 Greenwood Village, CO 80111 USA
Bought with Porchlight Real Estate Group

Making real estate fun, simple and stress-free!






