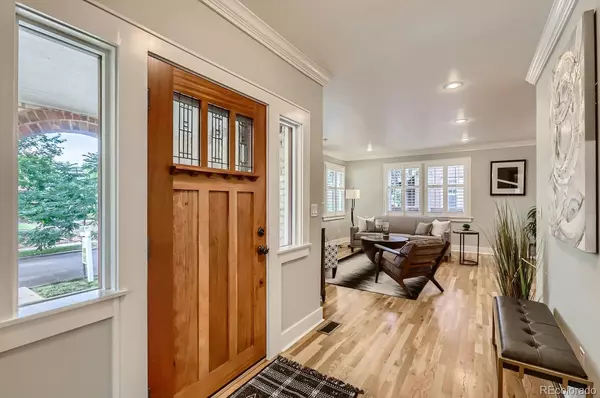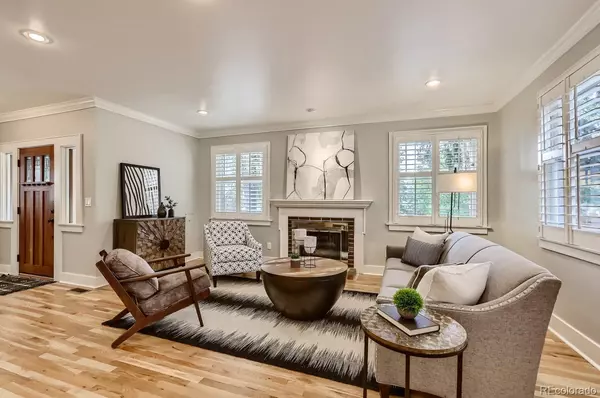$1,260,000
$1,149,000
9.7%For more information regarding the value of a property, please contact us for a free consultation.
5 Beds
4 Baths
3,023 SqFt
SOLD DATE : 10/26/2021
Key Details
Sold Price $1,260,000
Property Type Single Family Home
Sub Type Single Family Residence
Listing Status Sold
Purchase Type For Sale
Square Footage 3,023 sqft
Price per Sqft $416
Subdivision Hale
MLS Listing ID 8229825
Sold Date 10/26/21
Style Tudor
Bedrooms 5
Full Baths 3
Three Quarter Bath 1
HOA Y/N No
Originating Board recolorado
Year Built 1930
Annual Tax Amount $4,102
Tax Year 2020
Lot Size 6,098 Sqft
Acres 0.14
Property Description
Welcome home. From the moment you step into this home, you’ll appreciate the classic charm combined with all of the modern luxuries. Fully renovated with second floor added. Well-appointed design features will remind you what is loved about Tudors, and this house has them. The added second story brings 3 additional bedrooms and 2 bathrooms for a now total of 5 bedrooms and 4 bathrooms along with a laundry room perfectly situated right where you want it. Easy to access attic storage for all your treasures. Pamper yourself in the gorgeous five-piece master bathroom and enjoy the expansive walk-in closet. The other two second floor bedrooms feature crown molding, large closets and are separated by a full bathroom. The main level has an open floor plan. The kitchen's generous sized island with counter seating opens to both the dining and living rooms. Enjoy the fireplace from any of these vantage points. Large pantry and lots of closet space. The main level office with French doors is tucked away for privacy. The main level bedroom is situated adjacent to a full bathroom and closet. The newly remodeled basement makes a great home theater, game room or in-law suite. A family room, wet bar with full-size refrigerator & dishwasher, fantastic remodeled bathroom, and a laundry adjacent to the bedroom are just a few of the features of this lower level. The yard is landscaped, fenced and irrigated. HVAC system and roof are certified. All modern water lines. Now, let’s talk about this great neighborhood. Less than one block from the home is wonderful park with tennis and basketball courts, swings, walking paths and lots of room to run. Indulging all your senses! Restaurants galore, shops, Trader Joes, spas, fitness/yoga and more are minutes away. A quick ride will take you to Cherry Creek to enjoy fabulous shopping.
Location
State CO
County Denver
Zoning E-SU-DX
Rooms
Basement Full
Main Level Bedrooms 1
Interior
Interior Features Ceiling Fan(s), Five Piece Bath, Granite Counters, High Ceilings, In-Law Floor Plan, Kitchen Island, Primary Suite, Open Floorplan, Pantry, Walk-In Closet(s), Wet Bar
Heating Forced Air
Cooling Central Air
Flooring Carpet, Stone, Wood
Fireplaces Number 1
Fireplaces Type Living Room
Fireplace Y
Appliance Dishwasher, Disposal, Dryer, Microwave, Oven, Refrigerator, Washer
Laundry In Unit
Exterior
Exterior Feature Private Yard
Garage Spaces 2.0
Fence Full
Roof Type Composition
Total Parking Spaces 2
Garage No
Building
Lot Description Landscaped, Near Public Transit, Sprinklers In Front, Sprinklers In Rear
Story Two
Sewer Public Sewer
Water Public
Level or Stories Two
Structure Type Brick, Cement Siding
Schools
Elementary Schools Palmer
Middle Schools Hill
High Schools East
School District Denver 1
Others
Senior Community No
Ownership Individual
Acceptable Financing Cash, Conventional, Jumbo
Listing Terms Cash, Conventional, Jumbo
Special Listing Condition None
Read Less Info
Want to know what your home might be worth? Contact us for a FREE valuation!

Our team is ready to help you sell your home for the highest possible price ASAP

© 2024 METROLIST, INC., DBA RECOLORADO® – All Rights Reserved
6455 S. Yosemite St., Suite 500 Greenwood Village, CO 80111 USA
Bought with Keller Williams Realty Downtown LLC

Making real estate fun, simple and stress-free!






