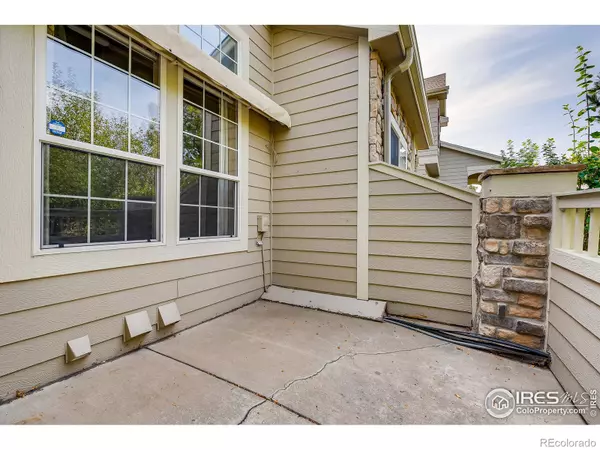$500,000
$533,200
6.2%For more information regarding the value of a property, please contact us for a free consultation.
3 Beds
4 Baths
2,382 SqFt
SOLD DATE : 11/02/2021
Key Details
Sold Price $500,000
Property Type Multi-Family
Sub Type Multi-Family
Listing Status Sold
Purchase Type For Sale
Square Footage 2,382 sqft
Price per Sqft $209
Subdivision Highlands Ranch
MLS Listing ID IR951962
Sold Date 11/02/21
Bedrooms 3
Full Baths 1
Half Baths 1
Three Quarter Bath 2
Condo Fees $155
HOA Fees $51/qua
HOA Y/N Yes
Abv Grd Liv Area 1,722
Originating Board recolorado
Year Built 1999
Annual Tax Amount $2,646
Tax Year 2020
Acres 0.04
Property Description
Step inside this stunning 3 bedroom, 3.5 bathroom townhouse in the sought after Highlands Ranch neighborhood. Upon entering, you will immediately notice high ceilings and hardwood floors throughout. A warm, inviting living room welcomes you and is centered by a cozy fireplace to warm up a cold winter night. The formal dining area flows directly into the gourmet kitchen outfitted with sleek appliances, ample counter space, and cabinetry. You will love the upstairs loft that can be used as a home office or extra sitting area. After a long day, retreat to the relaxing primary bedroom that features an en suite bathroom with dual vanity sinks, a soaking tub, a separate shower, and a deep walk-in closet. Additional highlights include a finished basement, a laundry room with overhead cabinetry, and an attached 2 car garage. Located near Cheese Ranch, a green belt, hiking trails, and major roads for an easy commute.
Location
State CO
County Douglas
Zoning RES
Rooms
Basement Full
Interior
Heating Forced Air
Cooling Central Air
Fireplace N
Exterior
Garage Spaces 2.0
Utilities Available Electricity Available, Natural Gas Available
Roof Type Composition
Total Parking Spaces 2
Garage Yes
Building
Water Public
Level or Stories Two
Structure Type Wood Frame
Schools
Elementary Schools Fox Creek
Middle Schools Cresthill
High Schools Highlands Ranch
School District Douglas Re-1
Others
Acceptable Financing Cash, Conventional, VA Loan
Listing Terms Cash, Conventional, VA Loan
Read Less Info
Want to know what your home might be worth? Contact us for a FREE valuation!

Our team is ready to help you sell your home for the highest possible price ASAP

© 2024 METROLIST, INC., DBA RECOLORADO® – All Rights Reserved
6455 S. Yosemite St., Suite 500 Greenwood Village, CO 80111 USA
Bought with CO-OP Non-IRES

Making real estate fun, simple and stress-free!






