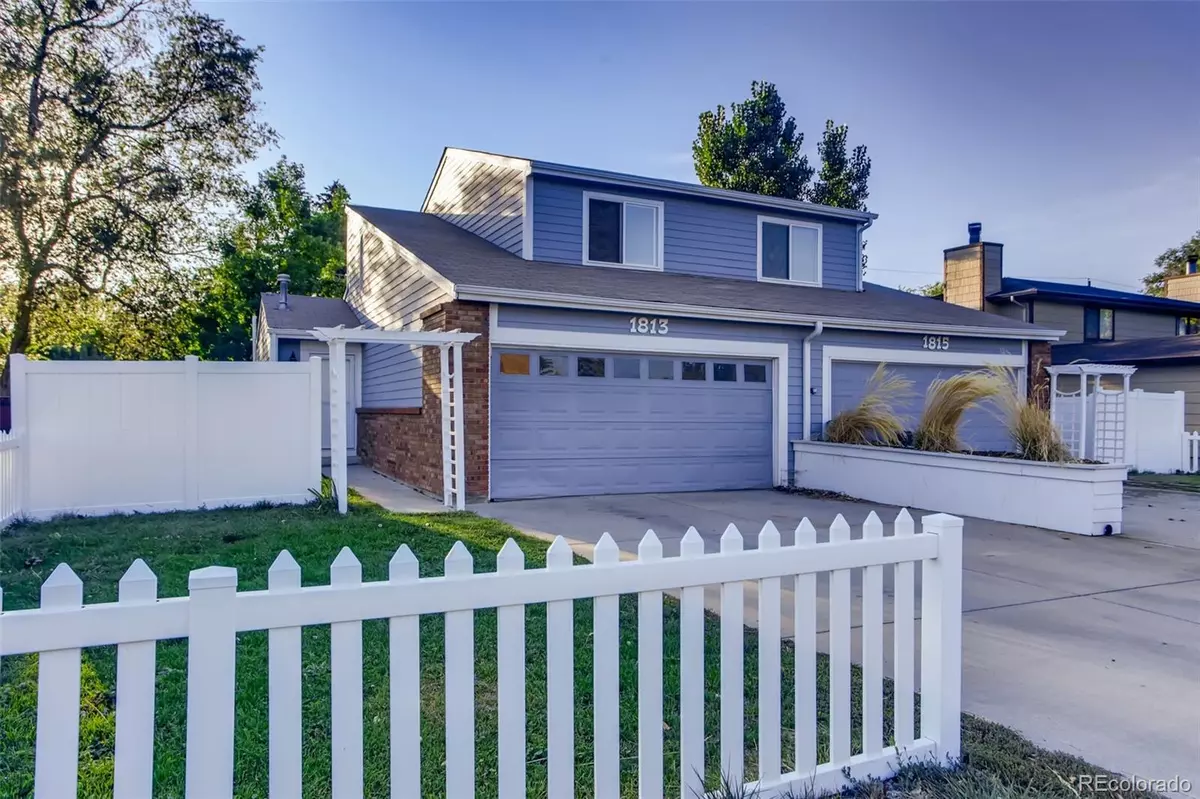$365,000
$365,000
For more information regarding the value of a property, please contact us for a free consultation.
2 Beds
2 Baths
1,885 SqFt
SOLD DATE : 11/30/2021
Key Details
Sold Price $365,000
Property Type Condo
Sub Type Condominium
Listing Status Sold
Purchase Type For Sale
Square Footage 1,885 sqft
Price per Sqft $193
Subdivision Stoney Ridge
MLS Listing ID 2071124
Sold Date 11/30/21
Style Contemporary
Bedrooms 2
Full Baths 1
Half Baths 1
HOA Y/N No
Abv Grd Liv Area 1,885
Originating Board recolorado
Year Built 1979
Annual Tax Amount $1,672
Tax Year 2020
Acres 0.03
Property Description
This half duplex is one of the last great deals to be had in Longmont. You will love the spacious and open layout as soon as you walk in the front door. Entertain friends in the spacious, eat-in kitchen. Watch snowfall through the energy-efficient windows while the fireplace keeps you warm and cozy on those cold winter nights. BBQ and relax in the private backyard patio while kids, pets, and friends enjoy the fully fenced yard. Parking will never be a concern with one of the few, full-sized, 2 car garages on the block. Upstairs you will sleep easy knowing your loved ones are on the same level with both bedrooms on the same floor or have an easy commute to the office across the hall. Earn some instant sweat equity by finishing the nearly completed bedroom and already stubbed-out bathroom in the basement. You can dramatically increase the value and make this a 3 bed/3 bath home with minimal effort. Walk or ride your bike less than a mile to the stores, restaurants, and bars on main street or to the playground, basketball, and baseball courts of Lanyon park. Rest well knowing that this home has been lovingly taken care of and is just waiting for your personal touches. Your money will only grow as you get one of the last great deals in Longmont and when you are ready, expand the home and your investment by finishing the basement. Come see it today, before it's gone.
Location
State CO
County Boulder
Zoning Residential
Rooms
Basement Bath/Stubbed, Unfinished
Interior
Interior Features Eat-in Kitchen, Open Floorplan
Heating Forced Air
Cooling None
Flooring Carpet, Laminate, Tile
Fireplaces Number 1
Fireplaces Type Living Room
Fireplace Y
Appliance Dishwasher, Disposal, Dryer, Gas Water Heater, Microwave, Oven, Range, Refrigerator, Washer
Laundry In Unit
Exterior
Garage Concrete
Garage Spaces 2.0
Fence Full
Utilities Available Electricity Connected, Internet Access (Wired), Natural Gas Connected
Roof Type Composition
Total Parking Spaces 4
Garage Yes
Building
Sewer Public Sewer
Water Public
Level or Stories Two
Structure Type Brick, Frame
Schools
Elementary Schools Alpine
Middle Schools Longs Peak
High Schools Skyline
School District St. Vrain Valley Re-1J
Others
Senior Community No
Ownership Individual
Acceptable Financing Cash, Conventional, FHA, VA Loan
Listing Terms Cash, Conventional, FHA, VA Loan
Special Listing Condition None
Read Less Info
Want to know what your home might be worth? Contact us for a FREE valuation!

Our team is ready to help you sell your home for the highest possible price ASAP

© 2024 METROLIST, INC., DBA RECOLORADO® – All Rights Reserved
6455 S. Yosemite St., Suite 500 Greenwood Village, CO 80111 USA
Bought with DELUX TEAM REALTY INC

Making real estate fun, simple and stress-free!






