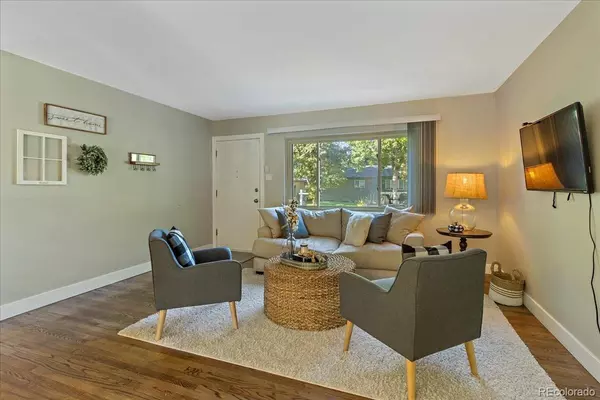$625,000
$615,000
1.6%For more information regarding the value of a property, please contact us for a free consultation.
5 Beds
3 Baths
1,146 SqFt
SOLD DATE : 11/05/2021
Key Details
Sold Price $625,000
Property Type Single Family Home
Sub Type Single Family Residence
Listing Status Sold
Purchase Type For Sale
Square Footage 1,146 sqft
Price per Sqft $545
Subdivision Alta Vista
MLS Listing ID 8455961
Sold Date 11/05/21
Style Traditional
Bedrooms 5
Full Baths 1
Three Quarter Bath 2
HOA Y/N No
Originating Board recolorado
Year Built 1958
Annual Tax Amount $2,506
Tax Year 2020
Lot Size 7,405 Sqft
Acres 0.17
Property Description
Tasteful, Modern and Thoughtfully Renovated Ranch in Coveted Alta Vista Neighborhood. This Well Planned Out Home Offers the Best of Both Worlds with a Stunning Interior While Also Backing to Ralston Creek Offering Privacy and a Border of Lush Creek-side Trees and Foliage. Popular Floorplan that Has Been Opened Up to Maximize Space and Cater to Entertaining and Relaxation. Refinished Hardwood Floors Throughout Main Floor Living Areas. Recently Updated Kitchen with Sleek and Ample Cabinetry, Quartz Countertops, Timeless Grey Glass Subway Backsplash and Newer Stainless Appliances. Master Suite Offers En Suite Bath with Spacious Shower w/ Hexagon and Subway Tile Surround. Two Additional Main Floor Bedrooms Are Perfect for Tucking In with a Pre-Bedtime Story or Even Home Office. Hall Bath is Light and Bright with Penny Tile Bath Accents. Full Basement Adds a Spacious Great Room Area Ready for Movie and Game Nights + Two Additional Non Conforming Bedrooms, Finished Utility/Laundry Room, Storage Room and an Additional 3/4 Bath. Step Out Onto the Expansive Rear Deck and Enjoy Plenty of Space for BBQs and Fall Fire Pit Evenings, as Well as the Newly Sodded, Play-Ready Rear Yard. In Addition to the Attached One Car Garage, Property Offers Two Paved Off Street Parking Areas - One on Each Side. RV? Boat? Additional Vehicles? You've Got Plenty of Options in this Non HOA Neighborhood. Easy Proximity to Bustling Olde Town Arvada and it's Dining, Retail and Watering Holes. Step Out Your Door to Ralston Creek Trail and Miles of Walking, Running, Biking. Enjoy Nearby Recreational Amenities Incl Fitzmorris Pool & Apex Tennis Center. Perfect Move In Ready Opportunity for Homeowners Just Starting Out or Those Downsizing to Ranch Style Living.
Location
State CO
County Jefferson
Rooms
Basement Finished, Full
Main Level Bedrooms 3
Interior
Interior Features Eat-in Kitchen, Primary Suite, Open Floorplan, Quartz Counters, Utility Sink
Heating Forced Air
Cooling Evaporative Cooling
Flooring Carpet, Tile, Wood
Fireplace N
Appliance Dishwasher, Dryer, Microwave, Oven, Refrigerator, Washer
Exterior
Exterior Feature Private Yard
Garage Spaces 1.0
Fence Full
Utilities Available Cable Available, Electricity Connected, Natural Gas Connected, Phone Available
Waterfront Description Stream
Roof Type Composition
Total Parking Spaces 4
Garage Yes
Building
Lot Description Flood Zone, Level, Sprinklers In Front
Story One
Sewer Public Sewer
Water Public
Level or Stories One
Structure Type Brick, Wood Siding
Schools
Elementary Schools Fitzmorris
Middle Schools Arvada K-8
High Schools Arvada
School District Jefferson County R-1
Others
Senior Community No
Ownership Individual
Acceptable Financing Cash, Conventional, FHA, VA Loan
Listing Terms Cash, Conventional, FHA, VA Loan
Special Listing Condition None
Read Less Info
Want to know what your home might be worth? Contact us for a FREE valuation!

Our team is ready to help you sell your home for the highest possible price ASAP

© 2024 METROLIST, INC., DBA RECOLORADO® – All Rights Reserved
6455 S. Yosemite St., Suite 500 Greenwood Village, CO 80111 USA
Bought with Insight Realty Team LLC

Making real estate fun, simple and stress-free!






