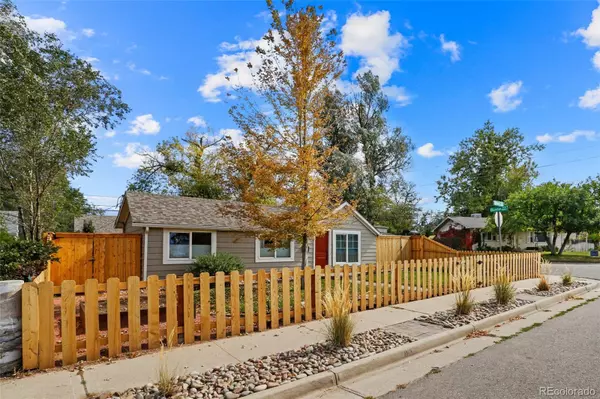$559,900
$559,900
For more information regarding the value of a property, please contact us for a free consultation.
3 Beds
2 Baths
1,175 SqFt
SOLD DATE : 11/09/2021
Key Details
Sold Price $559,900
Property Type Single Family Home
Sub Type Single Family Residence
Listing Status Sold
Purchase Type For Sale
Square Footage 1,175 sqft
Price per Sqft $476
Subdivision Leeland Heights
MLS Listing ID 6679116
Sold Date 11/09/21
Style Traditional
Bedrooms 3
Full Baths 2
HOA Y/N No
Abv Grd Liv Area 919
Originating Board recolorado
Year Built 1938
Annual Tax Amount $1,748
Tax Year 2020
Acres 0.16
Property Description
Beautifully updated rancher on a spacious corner lot nestled in the Leeland Heights community of Englewood. Just minutes from numerous parks as well as shopping and dining options at Centennial Shopping Center. Stepping inside you immediately feel the welcoming sense of "home". From the gleaming hardwoods that flow throughout the whole main level, to the vaulted ceilings that connect every space, you will love every detail. The main living space is flooded with natural light that draws you into the expansive kitchen with premium finishes like granite counters, chic tile backsplash, stainless steel appliances, and an abundance of cabinet and counter space. The Dining area connects the kitchen with the outside world via a glass door that leads to the rear patio and backyard. There are 2 bedrooms and 2 full baths on the main level, including a primary suite with an en-suite bath. The basement boasts a potential 3rd conforming bedroom, office space, and laundry room that features plenty of extra pantry space. The fully fenced backyard is your very own retreat with shade coming from mature trees, a patio with plenty of space to entertain your friends and family, plenty of yard space for recreation, and access to the massive detached garage. Some additional upgrades include extensive premium white metal ELFA shelving (both closets upstairs + hall closet + laundry room (above washer and dryer) + pantry in laundry room, and even making up a built-in desk in the basement! This home has absolutely everything, don't miss out!
Location
State CO
County Arapahoe
Rooms
Basement Finished, Partial
Main Level Bedrooms 2
Interior
Interior Features Ceiling Fan(s), Eat-in Kitchen, Granite Counters, Kitchen Island, Open Floorplan, Radon Mitigation System, Smoke Free, Vaulted Ceiling(s)
Heating Forced Air
Cooling Central Air
Flooring Laminate, Tile, Wood
Fireplace Y
Appliance Dishwasher, Dryer, Gas Water Heater, Microwave, Range, Refrigerator, Self Cleaning Oven, Washer
Exterior
Exterior Feature Private Yard, Rain Gutters
Garage Oversized
Garage Spaces 2.0
Utilities Available Cable Available, Electricity Connected, Natural Gas Connected, Phone Connected
Roof Type Composition
Total Parking Spaces 2
Garage No
Building
Lot Description Corner Lot, Landscaped, Level, Near Public Transit, Sprinklers In Front, Sprinklers In Rear
Sewer Public Sewer
Water Public
Level or Stories One
Structure Type Frame
Schools
Elementary Schools Clayton
Middle Schools Englewood
High Schools Englewood
School District Englewood 1
Others
Senior Community No
Ownership Individual
Acceptable Financing Cash, Conventional, FHA, VA Loan
Listing Terms Cash, Conventional, FHA, VA Loan
Special Listing Condition None
Read Less Info
Want to know what your home might be worth? Contact us for a FREE valuation!

Our team is ready to help you sell your home for the highest possible price ASAP

© 2024 METROLIST, INC., DBA RECOLORADO® – All Rights Reserved
6455 S. Yosemite St., Suite 500 Greenwood Village, CO 80111 USA
Bought with Keller Williams Action Realty LLC

Making real estate fun, simple and stress-free!






