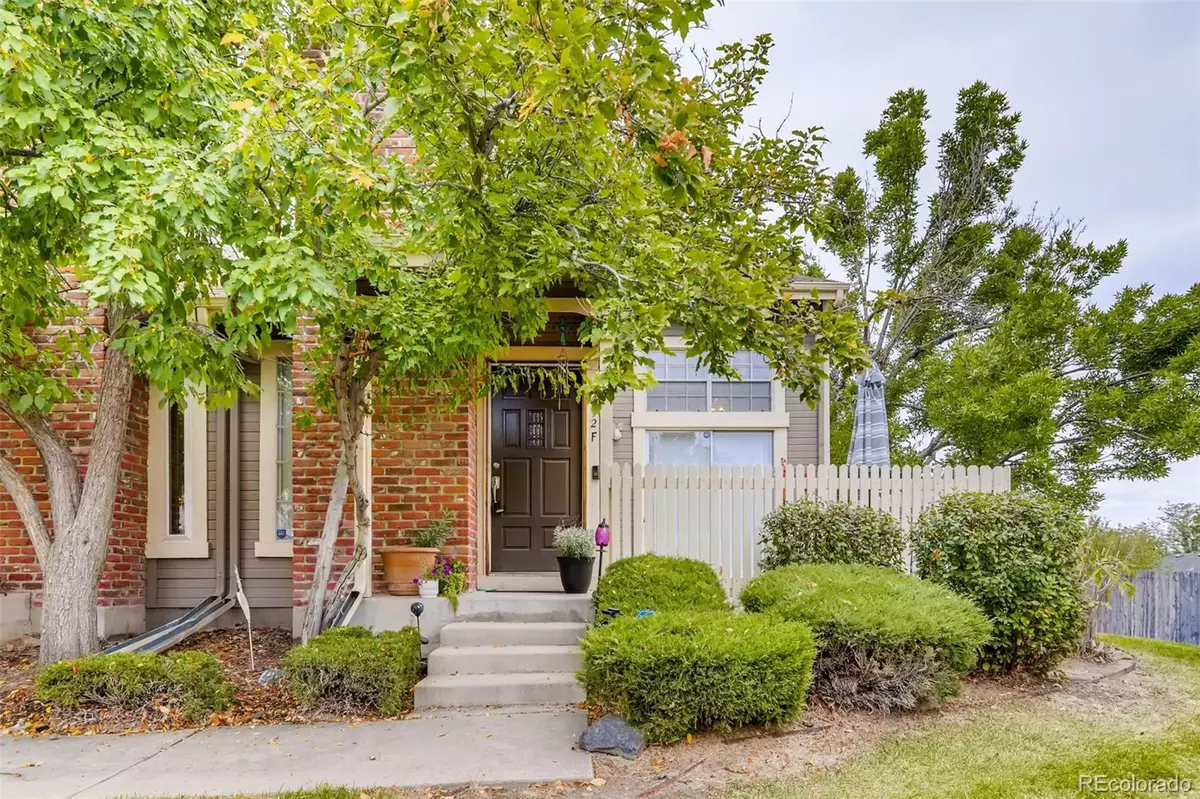$372,000
$329,000
13.1%For more information regarding the value of a property, please contact us for a free consultation.
2 Beds
3 Baths
1,734 SqFt
SOLD DATE : 11/05/2021
Key Details
Sold Price $372,000
Property Type Multi-Family
Sub Type Multi-Family
Listing Status Sold
Purchase Type For Sale
Square Footage 1,734 sqft
Price per Sqft $214
Subdivision Chambers Ridge
MLS Listing ID 7971278
Sold Date 11/05/21
Bedrooms 2
Full Baths 2
Half Baths 1
Condo Fees $170
HOA Fees $170/mo
HOA Y/N Yes
Originating Board recolorado
Year Built 1983
Annual Tax Amount $2,066
Tax Year 2020
Lot Size 871 Sqft
Acres 0.02
Property Description
Welcome home to this beautifully renovated end-unit townhome. This home features a stylish updated kitchen with a tile backsplash, new cabinets, and stainless steel appliances. Two skylights in the living room provide lots of natural light while the white brick fireplace keeps the home warm and cozy. Upstairs you'll find the large master bedroom including a custom-tiled bathroom with 2 sinks and a vanity, an additional bedroom, and a loft overlooking the main floor. Lots of extra space in the finished basement, including a full bathroom, storage closet, laundry nook, and additional living room great for watching movies! Enjoy the Colorado Autumn days on your private back patio with the peace and quiet that only comes from being the last home on the street. Showings begin on Friday, 10/8. Don't miss the opportunity to make this beautiful home yours!
Location
State CO
County Arapahoe
Rooms
Basement Bath/Stubbed, Finished, Full
Interior
Interior Features Audio/Video Controls, Breakfast Nook, Built-in Features, Ceiling Fan(s), Eat-in Kitchen, Five Piece Bath, High Ceilings, High Speed Internet, Jack & Jill Bathroom, Kitchen Island, Open Floorplan, Pantry, Quartz Counters, Smoke Free, Vaulted Ceiling(s), Walk-In Closet(s)
Heating Forced Air, Natural Gas
Cooling Attic Fan, Central Air
Flooring Carpet, Laminate, Wood
Fireplaces Number 1
Fireplaces Type Gas, Living Room
Fireplace Y
Appliance Convection Oven, Cooktop, Dishwasher, Disposal, Freezer, Microwave, Oven, Range, Range Hood, Refrigerator, Self Cleaning Oven, Water Purifier
Laundry Common Area
Exterior
Exterior Feature Lighting, Rain Gutters
Garage Concrete, Insulated Garage
Garage Spaces 2.0
Fence Partial
Utilities Available Cable Available, Electricity Connected, Internet Access (Wired), Natural Gas Connected, Phone Available, Propane
Roof Type Composition
Parking Type Concrete, Insulated Garage
Total Parking Spaces 2
Garage Yes
Building
Lot Description Corner Lot, Many Trees, Near Public Transit, Sprinklers In Front
Story Two
Foundation Concrete Perimeter
Sewer Public Sewer
Water Public
Level or Stories Two
Structure Type Wood Siding
Schools
Elementary Schools Yale
Middle Schools Columbia
High Schools Gateway
School District Adams-Arapahoe 28J
Others
Senior Community No
Ownership Individual
Acceptable Financing Cash, Conventional, FHA, VA Loan
Listing Terms Cash, Conventional, FHA, VA Loan
Special Listing Condition None
Read Less Info
Want to know what your home might be worth? Contact us for a FREE valuation!

Our team is ready to help you sell your home for the highest possible price ASAP

© 2024 METROLIST, INC., DBA RECOLORADO® – All Rights Reserved
6455 S. Yosemite St., Suite 500 Greenwood Village, CO 80111 USA
Bought with Keller Williams Integrity Real Estate LLC

Making real estate fun, simple and stress-free!






