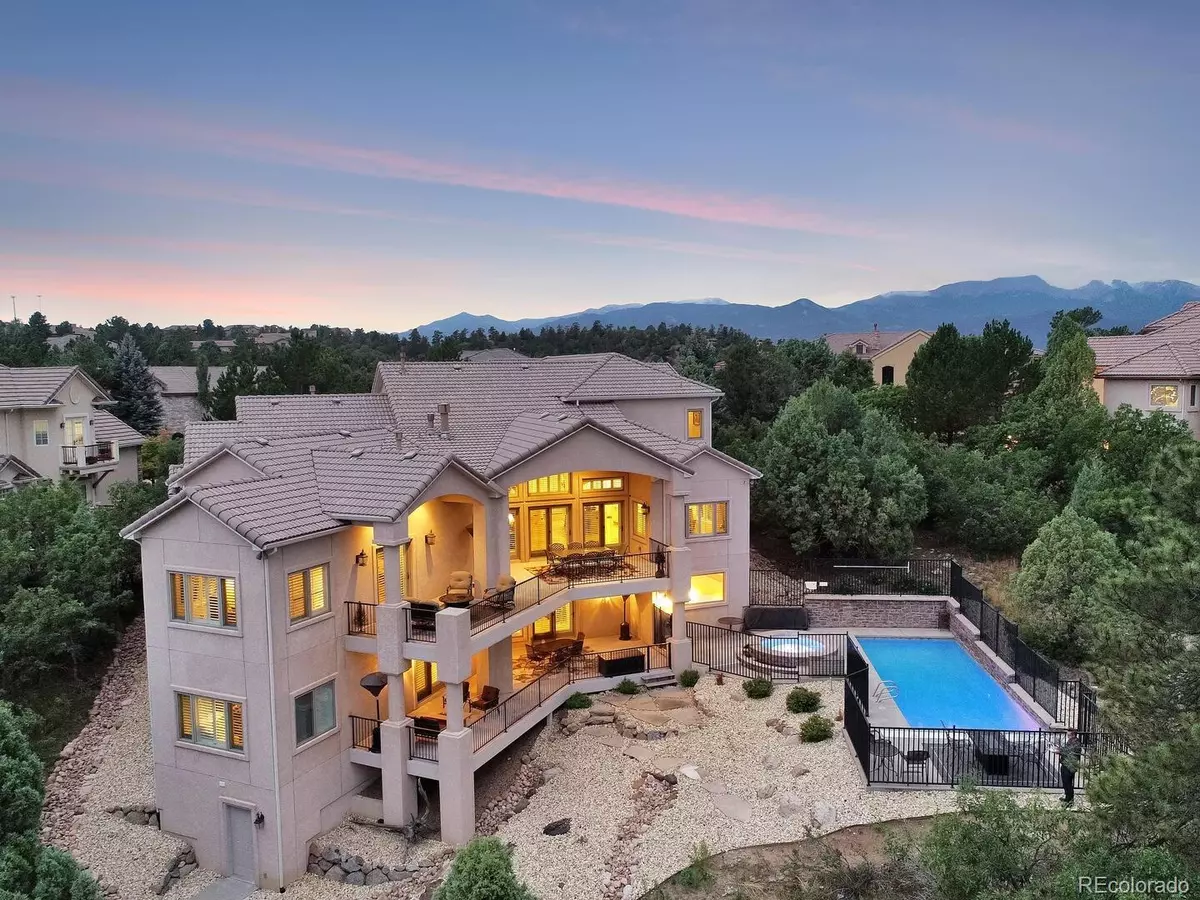$1,800,000
$1,950,000
7.7%For more information regarding the value of a property, please contact us for a free consultation.
5 Beds
5 Baths
9,408 SqFt
SOLD DATE : 01/28/2022
Key Details
Sold Price $1,800,000
Property Type Single Family Home
Sub Type Single Family Residence
Listing Status Sold
Purchase Type For Sale
Square Footage 9,408 sqft
Price per Sqft $191
Subdivision University Heights
MLS Listing ID 9061028
Sold Date 01/28/22
Bedrooms 5
Full Baths 3
Half Baths 1
Three Quarter Bath 1
Condo Fees $375
HOA Fees $31/ann
HOA Y/N Yes
Originating Board recolorado
Year Built 2002
Annual Tax Amount $6,178
Tax Year 2020
Lot Size 0.510 Acres
Acres 0.51
Property Description
Backing to University Park Open Space, this luxurious, Italian-inspired home offers nearly 10,000 square feet of elegant living space, sweeping views of city and mountains, and direct access to miles of trails right from your backyard. Enter to a dining, living area and kitchen that are part of an open floor plan on the main level, accented by soaring ceilings and textured columns. Off the living area, a huge master retreat and office are easily accessed, both with their own cozy fireplaces. An enormous composite deck off the main level has multiple areas for seating, including a private area off the master. Downstairs is a large theater room, stylish bar, pool table and game room, with one staircase leading to the cigar room (which was built to also accommodate a wine cellar if preferred) and a separate staircase to the indoor gym and climbing wall. This home sits at the back of a quiet cul-de-sac, so relax and enjoy the privacy as you take in the views as the sun goes down over the bluffs, mesas and valleys of the nearly 100 acres of open space. Or take a few laps in the heated in-ground pool and rest tired muscles in the adjoining hot tub.
Location
State CO
County El Paso
Zoning PUD HS
Rooms
Basement Finished, Full, Walk-Out Access
Main Level Bedrooms 1
Interior
Interior Features Audio/Video Controls, Breakfast Nook, Built-in Features, Central Vacuum, Entrance Foyer, Five Piece Bath, Granite Counters, High Ceilings, Kitchen Island, Primary Suite, Open Floorplan, Hot Tub, Stone Counters, Utility Sink, Vaulted Ceiling(s), Walk-In Closet(s), Wet Bar
Heating Forced Air
Cooling Central Air
Flooring Carpet, Tile, Wood
Fireplaces Number 4
Fireplaces Type Gas
Equipment Home Theater
Fireplace Y
Appliance Bar Fridge, Dishwasher, Disposal, Microwave, Oven, Warming Drawer
Exterior
Exterior Feature Balcony, Gas Valve, Rain Gutters, Spa/Hot Tub
Garage Concrete, Exterior Access Door, Oversized
Garage Spaces 3.0
Pool Outdoor Pool
Utilities Available Cable Available, Electricity Connected, Natural Gas Connected, Phone Available
Roof Type Spanish Tile
Parking Type Concrete, Exterior Access Door, Oversized
Total Parking Spaces 3
Garage Yes
Building
Lot Description Landscaped, Open Space, Sprinklers In Front
Story Two
Sewer Public Sewer
Water Public
Level or Stories Two
Structure Type Frame, Stone, Stucco
Schools
Elementary Schools Fremont
Middle Schools Russell
High Schools Coronado
School District Colorado Springs 11
Others
Senior Community No
Ownership Individual
Acceptable Financing Cash, Conventional, Jumbo, VA Loan
Listing Terms Cash, Conventional, Jumbo, VA Loan
Special Listing Condition None
Read Less Info
Want to know what your home might be worth? Contact us for a FREE valuation!

Our team is ready to help you sell your home for the highest possible price ASAP

© 2024 METROLIST, INC., DBA RECOLORADO® – All Rights Reserved
6455 S. Yosemite St., Suite 500 Greenwood Village, CO 80111 USA
Bought with NON MLS PARTICIPANT

Making real estate fun, simple and stress-free!






