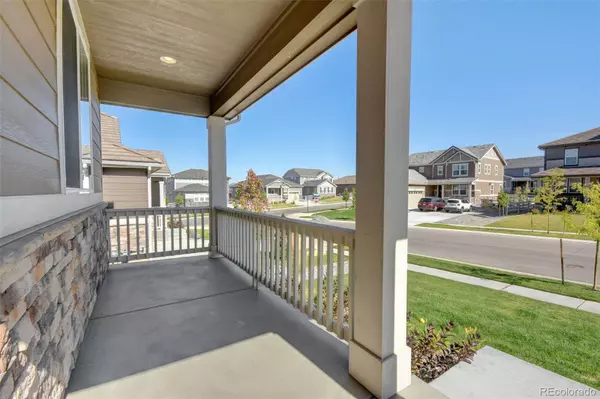$1,000,000
$989,000
1.1%For more information regarding the value of a property, please contact us for a free consultation.
4 Beds
4 Baths
4,005 SqFt
SOLD DATE : 11/19/2021
Key Details
Sold Price $1,000,000
Property Type Single Family Home
Sub Type Single Family Residence
Listing Status Sold
Purchase Type For Sale
Square Footage 4,005 sqft
Price per Sqft $249
Subdivision Anthem Highlands
MLS Listing ID 3521359
Sold Date 11/19/21
Bedrooms 4
Full Baths 3
Half Baths 1
Condo Fees $434
HOA Fees $144/qua
HOA Y/N Yes
Abv Grd Liv Area 2,912
Originating Board recolorado
Year Built 2020
Annual Tax Amount $7,524
Tax Year 2020
Acres 0.15
Property Description
Come see this Anthem Highlands gem! From the moment you walk in you’ll be blown away at the soaring ceilings, abundance of natural light and timeless finishes. This is a unique lot, no neighbor behind you but instead a green belt and breathtaking views of the front range! This Richmond American floor plan is incredibly conducive to entertaining with an open concept throughout. The main floor has sight lines from the kitchen to the bump out dining space to living room to the mountains! This kitchen is a chefs dream with set in gas range cooktop, vented hood, upgraded cabinets and quartz countertops. You can enjoy all the beautiful Colorado nights and sunsets on your covered deck, setup with a gas line for a grill or firepit! Upstairs features 3 bedrooms, 2 full baths, laundry room with utility sink and an oversized loft space perfect for an additional entertaining area. You can easily convert the loft or formal dining room into a defined office space. The finished walkout basement features a bedroom and full bath, great natural light and a large space ready to make your own. Anthem has some of the best amenities in the Denver metro area…48 miles miles of trails, 22 parks, 32,000 sq. Foot rec center with full workout facility, two basketball courts, two tennis courts, meeting rooms, two outdoor pools, top rated schools and never a shortage of community events throughout the year. You’ll be a 1 block walk to an A rated school and short 5 minute walk to the clubhouse and pools from your doorstep! Don’t wait, schedule your tour today!
Location
State CO
County Broomfield
Zoning PUD
Rooms
Basement Finished, Full, Walk-Out Access
Interior
Interior Features Built-in Features, Five Piece Bath, Open Floorplan, Pantry, Quartz Counters, Radon Mitigation System, Smoke Free, Walk-In Closet(s)
Heating Forced Air
Cooling Central Air
Flooring Wood
Fireplaces Number 1
Fireplaces Type Living Room
Fireplace Y
Appliance Cooktop, Dishwasher, Disposal, Gas Water Heater, Microwave, Oven, Sump Pump
Exterior
Exterior Feature Gas Valve, Rain Gutters
Garage Dry Walled, Insulated Garage
Garage Spaces 2.0
Fence Full
Roof Type Other
Total Parking Spaces 2
Garage Yes
Building
Lot Description Greenbelt, Landscaped, Sprinklers In Front, Sprinklers In Rear
Foundation Slab
Sewer Public Sewer
Water Public
Level or Stories Two
Structure Type Cement Siding
Schools
Elementary Schools Thunder Vista
Middle Schools Thunder Vista
High Schools Legacy
School District Adams 12 5 Star Schl
Others
Senior Community No
Ownership Individual
Acceptable Financing 1031 Exchange, Cash, Conventional, FHA, VA Loan
Listing Terms 1031 Exchange, Cash, Conventional, FHA, VA Loan
Special Listing Condition None
Read Less Info
Want to know what your home might be worth? Contact us for a FREE valuation!

Our team is ready to help you sell your home for the highest possible price ASAP

© 2024 METROLIST, INC., DBA RECOLORADO® – All Rights Reserved
6455 S. Yosemite St., Suite 500 Greenwood Village, CO 80111 USA
Bought with LIV Sotheby's International Realty

Making real estate fun, simple and stress-free!






