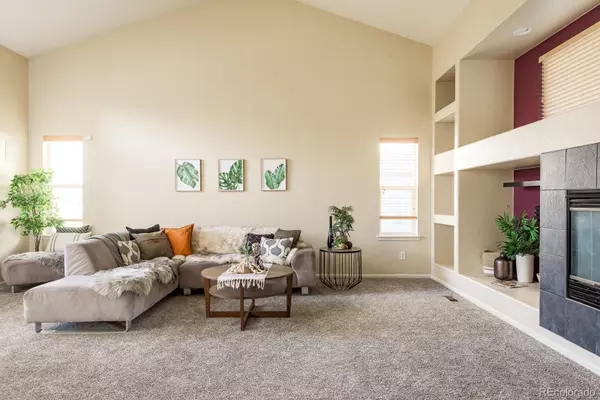$574,500
$550,000
4.5%For more information regarding the value of a property, please contact us for a free consultation.
4 Beds
4 Baths
2,286 SqFt
SOLD DATE : 11/19/2021
Key Details
Sold Price $574,500
Property Type Single Family Home
Sub Type Single Family Residence
Listing Status Sold
Purchase Type For Sale
Square Footage 2,286 sqft
Price per Sqft $251
Subdivision The Haven At York Street
MLS Listing ID 9695220
Sold Date 11/19/21
Style Traditional
Bedrooms 4
Full Baths 3
Half Baths 1
Condo Fees $69
HOA Fees $69/mo
HOA Y/N Yes
Abv Grd Liv Area 1,686
Originating Board recolorado
Year Built 2003
Annual Tax Amount $3,215
Tax Year 2020
Acres 0.14
Property Description
Beautifully updated 4 bed, 4 bath home in The Haven at York Street! A great room with vaulted ceilings and grand built-ins greets you upon entering, leading you to the sprawling kitchen and dining area. Ample kitchen cabinet and counter space are augmented by the central island, while the large rear deck provides ideal outdoor dining as well. Three spacious bedrooms are found upstairs, including the master suite with a 5-piece bathroom and walk-in closet. A powder room with laundry sits just off the kitchen, across from the stairs to the lower level. The basement offers flexibility as either a large bedroom suite with a bathroom or a recreation area if desired. Lush landscaping graces both the front and fully-fenced backyard, with additional outdoor activities a short stroll away at the neighborhood park and community pool! Upgrades include new carpet, a new HVAC system and an electric car charging station in the garage. Quickly commute to DIA via E-470 or easily access the I-25 corridor, come discover your serenity close to the city!
Location
State CO
County Adams
Rooms
Basement Finished
Interior
Interior Features Built-in Features, Ceiling Fan(s), Eat-in Kitchen, Entrance Foyer, Five Piece Bath, Primary Suite, Pantry, Radon Mitigation System, Stone Counters, Vaulted Ceiling(s), Walk-In Closet(s)
Heating Forced Air
Cooling Central Air
Flooring Carpet, Tile, Wood
Fireplaces Number 1
Fireplaces Type Living Room
Fireplace Y
Appliance Dishwasher, Microwave, Oven, Refrigerator
Exterior
Exterior Feature Private Yard
Garage Electric Vehicle Charging Station(s)
Garage Spaces 2.0
Fence Partial
Roof Type Composition
Total Parking Spaces 2
Garage Yes
Building
Lot Description Irrigated, Landscaped, Sprinklers In Front, Sprinklers In Rear
Sewer Public Sewer
Water Public
Level or Stories Two
Structure Type Frame,Vinyl Siding
Schools
Elementary Schools Silver Creek
Middle Schools Rocky Top
High Schools Mountain Range
School District Adams 12 5 Star Schl
Others
Senior Community No
Ownership Individual
Acceptable Financing Cash, Conventional, FHA, VA Loan
Listing Terms Cash, Conventional, FHA, VA Loan
Special Listing Condition None
Read Less Info
Want to know what your home might be worth? Contact us for a FREE valuation!

Our team is ready to help you sell your home for the highest possible price ASAP

© 2024 METROLIST, INC., DBA RECOLORADO® – All Rights Reserved
6455 S. Yosemite St., Suite 500 Greenwood Village, CO 80111 USA
Bought with Compass - Boulder

Making real estate fun, simple and stress-free!






