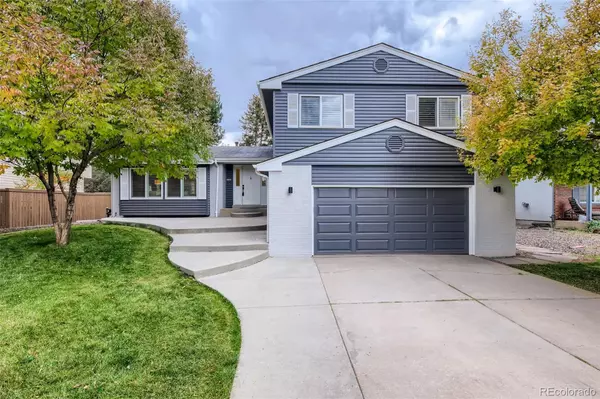$670,000
$650,000
3.1%For more information regarding the value of a property, please contact us for a free consultation.
4 Beds
4 Baths
2,449 SqFt
SOLD DATE : 11/08/2021
Key Details
Sold Price $670,000
Property Type Single Family Home
Sub Type Single Family Residence
Listing Status Sold
Purchase Type For Sale
Square Footage 2,449 sqft
Price per Sqft $273
Subdivision Northridge
MLS Listing ID 4400916
Sold Date 11/08/21
Bedrooms 4
Full Baths 2
Half Baths 1
Three Quarter Bath 1
Condo Fees $156
HOA Fees $52/qua
HOA Y/N Yes
Originating Board recolorado
Year Built 1982
Annual Tax Amount $2,793
Tax Year 2019
Lot Size 7,405 Sqft
Acres 0.17
Property Description
***OPEN HOUSES Sat 11-3 and Sun 12-3****
This home is located in the desirable family-friendly South Suburb of Denver Highlands Ranch. Completely Updated and Move in Ready! As you walk into the entrance on the main level you will find a dining room & front room with vaulted ceilings, updated kitchen that opens up to a spacious split level patio and backyard. The lower level steps down into the family room with wood burning fire place, laundry room and bathroom with entry to the 2 car garage. Light, bright and open! The finished basement has a full bathroom, egress window and could be used as a mother in law suite, game/ family room, office or media room. 4 bedrooms are located together on the upper level including the master suite with a walk-in closet and master bath & barn door. Private backyard with a huge concrete patio that would be great for entertaining or a private oasis. Other features include -Sump Pump, Radon System, newer AC and Furnace, Plantation Shutters. new Kitchen Cabinets and new Flooring throughout!
Walking distance to rec center, restaurants and a movie theatre! The community offers miles of walking and biking trails, pools, parks, and countless amenities, 4 recreation centers and Chatfield Reservoir just 15 minutes west on 470. Public transportation (light rail), shopping, restaurants, theatre and a new UC Hospital within minutes. Award wining schools.
This property will go quick! Don't wait!!
Location
State CO
County Douglas
Zoning PDU
Rooms
Basement Finished
Interior
Interior Features Walk-In Closet(s)
Heating Forced Air
Cooling Central Air
Flooring Carpet, Tile, Wood
Fireplaces Number 1
Fireplaces Type Living Room, Wood Burning
Fireplace Y
Appliance Convection Oven, Cooktop, Dishwasher, Disposal, Refrigerator, Sump Pump
Exterior
Garage Spaces 2.0
Fence Full
Roof Type Composition
Total Parking Spaces 2
Garage Yes
Building
Lot Description Irrigated
Story Multi/Split
Sewer Public Sewer
Water Public
Level or Stories Multi/Split
Structure Type Brick, Vinyl Siding
Schools
Elementary Schools Northridge
Middle Schools Mountain Ridge
High Schools Mountain Vista
School District Douglas Re-1
Others
Senior Community No
Ownership Corporation/Trust
Acceptable Financing Cash, Conventional, VA Loan
Listing Terms Cash, Conventional, VA Loan
Special Listing Condition None
Pets Description Yes
Read Less Info
Want to know what your home might be worth? Contact us for a FREE valuation!

Our team is ready to help you sell your home for the highest possible price ASAP

© 2024 METROLIST, INC., DBA RECOLORADO® – All Rights Reserved
6455 S. Yosemite St., Suite 500 Greenwood Village, CO 80111 USA
Bought with HQ Homes

Making real estate fun, simple and stress-free!






