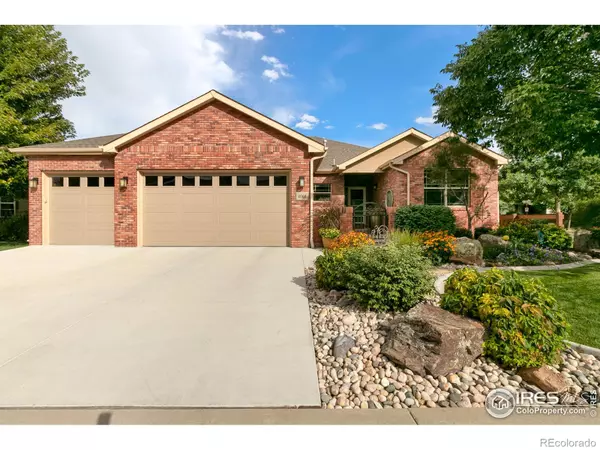$655,000
$630,000
4.0%For more information regarding the value of a property, please contact us for a free consultation.
5 Beds
3 Baths
2,886 SqFt
SOLD DATE : 11/12/2021
Key Details
Sold Price $655,000
Property Type Single Family Home
Sub Type Single Family Residence
Listing Status Sold
Purchase Type For Sale
Square Footage 2,886 sqft
Price per Sqft $226
Subdivision Kendall Brook
MLS Listing ID IR953044
Sold Date 11/12/21
Bedrooms 5
Full Baths 3
Condo Fees $50
HOA Fees $50/mo
HOA Y/N Yes
Abv Grd Liv Area 1,702
Originating Board recolorado
Year Built 2006
Annual Tax Amount $2,759
Tax Year 2020
Acres 0.19
Property Description
Stunning ranch style home by quality builder Schroetlin Custom Homes, meticulously maintained and upgraded by the original owners! You'll fall in love with the outstanding curb appeal of the low maintenance brick/stucco exterior & sweet enclosed front courtyard. Kitchen has new quartz counters, new backsplash, black stainless appliances, & 42" alder cabinets. Primary bath has a large walk-in shower with cool new tiling, flooring, and counters. Builder-finished basement includes rec room, additional bedroom, bath, & lots of storage plus an almost finished 5th bedroom. Private backyard with lovely mature landscaping, water feature, extended covered patio & concrete edging. Other details include gas fireplace with stacked stone surround, wrought iron railings, crown molding, & tile floors. Heated, insulated, and dry-walled 3 car garage, newer concrete driveway and walkway. No need to wait for new construction! You'll not find a cleaner, better maintained home in the area!
Location
State CO
County Larimer
Zoning P-49
Rooms
Main Level Bedrooms 3
Interior
Interior Features Open Floorplan, Vaulted Ceiling(s)
Heating Forced Air
Cooling Central Air
Flooring Tile
Fireplaces Type Gas
Fireplace N
Appliance Dishwasher, Disposal, Dryer, Microwave, Oven, Refrigerator, Washer
Exterior
Garage Heated Garage
Garage Spaces 3.0
Utilities Available Electricity Available, Natural Gas Available
Roof Type Composition
Total Parking Spaces 3
Garage Yes
Building
Lot Description Sprinklers In Front
Sewer Public Sewer
Water Public
Level or Stories One
Structure Type Brick,Stucco,Wood Frame
Schools
Elementary Schools Centennial
Middle Schools Lucile Erwin
High Schools Loveland
School District Thompson R2-J
Others
Ownership Individual
Acceptable Financing Cash, Conventional, FHA, VA Loan
Listing Terms Cash, Conventional, FHA, VA Loan
Read Less Info
Want to know what your home might be worth? Contact us for a FREE valuation!

Our team is ready to help you sell your home for the highest possible price ASAP

© 2024 METROLIST, INC., DBA RECOLORADO® – All Rights Reserved
6455 S. Yosemite St., Suite 500 Greenwood Village, CO 80111 USA
Bought with RE/MAX Advanced Inc.

Making real estate fun, simple and stress-free!






