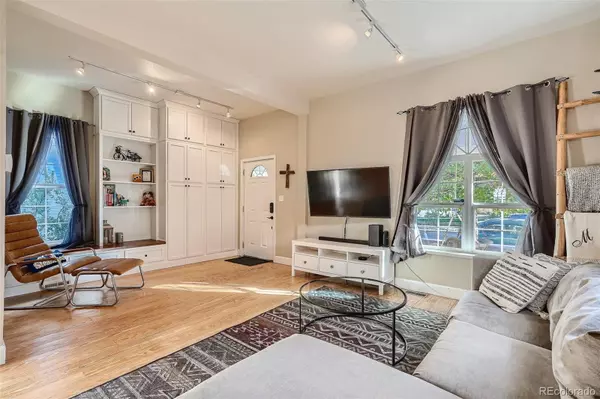$940,000
$915,000
2.7%For more information regarding the value of a property, please contact us for a free consultation.
3 Beds
2 Baths
1,646 SqFt
SOLD DATE : 11/12/2021
Key Details
Sold Price $940,000
Property Type Single Family Home
Sub Type Single Family Residence
Listing Status Sold
Purchase Type For Sale
Square Footage 1,646 sqft
Price per Sqft $571
Subdivision West Highland
MLS Listing ID 8637409
Sold Date 11/12/21
Style Victorian
Bedrooms 3
Full Baths 1
Three Quarter Bath 1
HOA Y/N No
Abv Grd Liv Area 1,646
Originating Board recolorado
Year Built 1894
Annual Tax Amount $3,492
Tax Year 2020
Acres 0.11
Property Description
Welcome to your Highlands dream home! As you walk in you will be amazed by the hardwood floors that are filled with character, exposed brick walls, and an open concept layout that is flooded with natural light. Kick off your shoes and hang your coat in your custom built-in storage with storage under the bench to keep your home tidy and organized. Your kitchen is a chef's delight with a 6-burner gas range, 42" cabinets, Quartz countertops, a butler’s pantry, and plenty of counter space to prepare your meals. The main floor also features a laundry room with custom cabinets that have pull-out drawers to maximize your space, a large bedroom that can be used as a guest bedroom, home office, or home gym. A tastefully remodeled bathroom with a bathtub can be found at the bottom of the stairs right next to your flex desk space that can be used as a homework area or a home office. Upstairs you will find a brand-new addition with a master bathroom, walk-in closet, 2nd bedroom, and your peaceful master bedroom. Last but certainly not least you have your sizable outdoor getaway to spend the beautiful Colorado days in your backyard with a no-maintenance deck, pergola, garden, hot tub, and grassy space for you to enjoy. The location cannot be beat, you are just steps away from the great restaurants at Highland Square! To cap it all off you have a rare 2 car oversized garage with overhead storage and alley access.
Location
State CO
County Denver
Zoning U-SU-A
Rooms
Basement Cellar, Partial, Unfinished
Main Level Bedrooms 1
Interior
Interior Features Built-in Features, Ceiling Fan(s), Granite Counters, High Ceilings, Open Floorplan, Smart Thermostat, Smoke Free, Hot Tub, Walk-In Closet(s)
Heating Forced Air, Natural Gas
Cooling Central Air
Flooring Carpet, Tile, Wood
Fireplace N
Appliance Dishwasher, Disposal, Dryer, Microwave, Range Hood, Refrigerator, Self Cleaning Oven, Washer
Exterior
Exterior Feature Garden, Private Yard, Rain Gutters, Spa/Hot Tub
Garage Concrete, Oversized
Garage Spaces 2.0
Fence Full
Utilities Available Electricity Connected
Roof Type Composition
Total Parking Spaces 2
Garage No
Building
Lot Description Level, Near Public Transit, Sprinklers In Front, Sprinklers In Rear
Sewer Public Sewer
Water Public
Level or Stories Two
Structure Type Brick, Frame, Stucco
Schools
Elementary Schools Edison
Middle Schools Strive Sunnyside
High Schools North
School District Denver 1
Others
Senior Community No
Ownership Individual
Acceptable Financing 1031 Exchange, Cash, Conventional, FHA, Jumbo, VA Loan
Listing Terms 1031 Exchange, Cash, Conventional, FHA, Jumbo, VA Loan
Special Listing Condition None
Read Less Info
Want to know what your home might be worth? Contact us for a FREE valuation!

Our team is ready to help you sell your home for the highest possible price ASAP

© 2024 METROLIST, INC., DBA RECOLORADO® – All Rights Reserved
6455 S. Yosemite St., Suite 500 Greenwood Village, CO 80111 USA
Bought with Your Castle Realty LLC

Making real estate fun, simple and stress-free!






