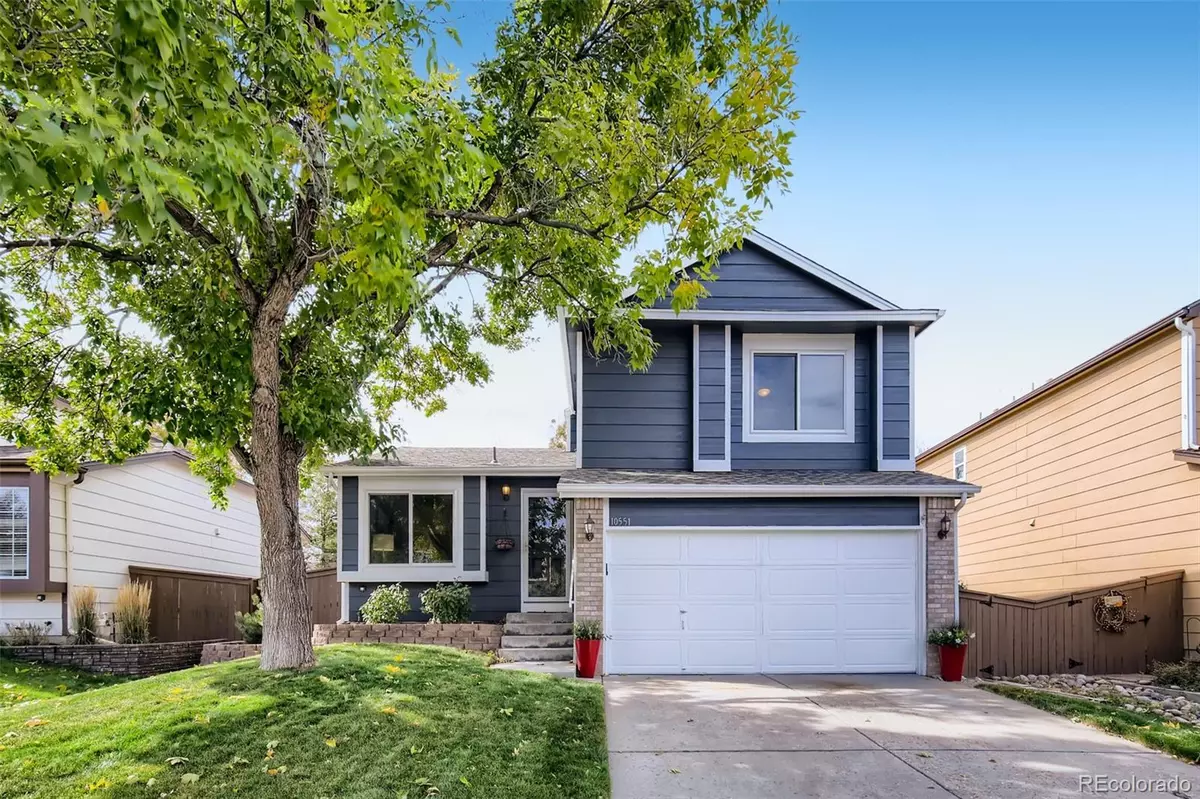$575,500
$539,000
6.8%For more information regarding the value of a property, please contact us for a free consultation.
3 Beds
3 Baths
1,786 SqFt
SOLD DATE : 11/17/2021
Key Details
Sold Price $575,500
Property Type Single Family Home
Sub Type Single Family Residence
Listing Status Sold
Purchase Type For Sale
Square Footage 1,786 sqft
Price per Sqft $322
Subdivision Highlands Ranch Westridge
MLS Listing ID 7368399
Sold Date 11/17/21
Bedrooms 3
Full Baths 1
Half Baths 1
Three Quarter Bath 1
Condo Fees $155
HOA Fees $51/qua
HOA Y/N Yes
Abv Grd Liv Area 1,387
Originating Board recolorado
Year Built 1994
Annual Tax Amount $2,666
Tax Year 2020
Acres 0.15
Property Description
Welcome to this beautifully updated 3 bedroom, 2.5 bathroom Highlands Ranch home! With new carpet, fresh paint, an updated bathroom, a rebuilt and refinished deck, and recent updates including roof, stair railings, water heater, all windows replaced and fencing, it's just what you've been looking for! As you enter through the front door, you'll step into the light filled living room. You'll then continue into the kitchen with updated cabinets and dining room. There is a 2nd large living room space just off the kitchen and dining room where you can enjoy the cozy fireplace. You'll find 3 bedrooms upstairs. The primary bedroom has a nice walk in closet and ensuite bathroom, and the other two bedrooms share the updated full bathroom. The basement is a great space for an office, bedroom, fitness room, living room or recreation room. There is also a 1/2 bath in the basement. The back yard is magical! You'll love the covered patio and deck as well as the large, flat, lawn area, included playset and fire pit. This location offers an easy stroll to Coyote Creek Elementary as well as great, close, access to Spring Gulch Park, Plum Valley Park, and the Highlands Ranch trail system. Virtual Tour Link https://tinyurl.com/hurmrf4w
Location
State CO
County Douglas
Zoning PDU
Rooms
Basement Finished, Partial
Interior
Interior Features Ceiling Fan(s), Eat-in Kitchen, Primary Suite, Walk-In Closet(s)
Heating Forced Air, Natural Gas
Cooling Attic Fan, Central Air
Flooring Carpet, Tile, Wood
Fireplaces Number 1
Fireplaces Type Family Room, Gas
Fireplace Y
Appliance Dishwasher, Disposal, Dryer, Gas Water Heater, Microwave, Range, Refrigerator, Washer
Laundry In Unit
Exterior
Garage Spaces 2.0
Roof Type Composition
Total Parking Spaces 2
Garage Yes
Building
Sewer Public Sewer
Level or Stories Multi/Split
Structure Type Frame, Other
Schools
Elementary Schools Coyote Creek
Middle Schools Ranch View
High Schools Thunderridge
School District Douglas Re-1
Others
Senior Community No
Ownership Individual
Acceptable Financing Cash, Conventional, Other
Listing Terms Cash, Conventional, Other
Special Listing Condition None
Read Less Info
Want to know what your home might be worth? Contact us for a FREE valuation!

Our team is ready to help you sell your home for the highest possible price ASAP

© 2024 METROLIST, INC., DBA RECOLORADO® – All Rights Reserved
6455 S. Yosemite St., Suite 500 Greenwood Village, CO 80111 USA
Bought with Equity Colorado Real Estate

Making real estate fun, simple and stress-free!






