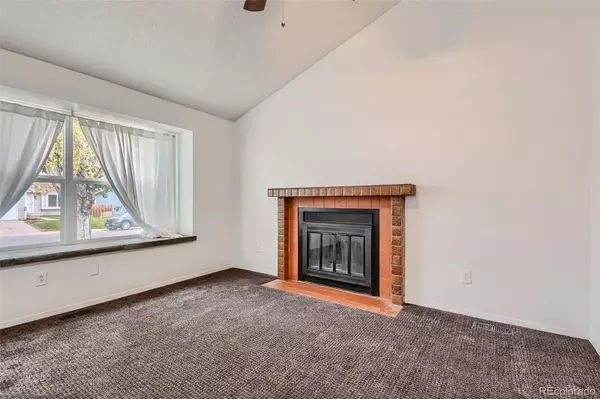$492,900
$472,900
4.2%For more information regarding the value of a property, please contact us for a free consultation.
3 Beds
2 Baths
1,202 SqFt
SOLD DATE : 11/12/2021
Key Details
Sold Price $492,900
Property Type Single Family Home
Sub Type Single Family Residence
Listing Status Sold
Purchase Type For Sale
Square Footage 1,202 sqft
Price per Sqft $410
Subdivision Wingate South
MLS Listing ID 5460289
Sold Date 11/12/21
Style Urban Contemporary
Bedrooms 3
Full Baths 1
Half Baths 1
HOA Y/N No
Originating Board recolorado
Year Built 1982
Annual Tax Amount $2,225
Tax Year 2020
Lot Size 5,662 Sqft
Acres 0.13
Property Description
MUST SEE!!! Welcome Home to this great Littleton property. This home has lots of upgrades, is MOVE IN READY and NO HOA!!! The bathrooms and Kitchen have been all remodeled. The kitchen has all new appliances, new countertops and luxury vinyl flooring. The windows have all been replaced with new double pane windows, all new lighting fixtures, new furnace in 2020, water heater in 2018 The interior and exterior have been freshly painted, roof, gutters and down spouts new in 2019. New carpet throughout and a wood burning fireplace in the Living room for a nice homey feeling. New batt insulation has been added to the attic and the garage rafters. Newer garage door with WIFI garage door opener. The Wingate South Park is only one house away. Jefferson County Schools are close by this "quiet" neighborhood. Wingate South has 4 parks and a community pool close by. You have easy access to C470, Chatfield State Park/Reservoir, and walking trails. The metro bike system path is right outside the back gate.
Location
State CO
County Jefferson
Zoning P-D
Rooms
Basement Crawl Space
Interior
Interior Features Ceiling Fan(s), Eat-in Kitchen, High Speed Internet, Open Floorplan, Pantry, Smoke Free, Solid Surface Counters, Wired for Data
Heating Forced Air
Cooling None
Flooring Carpet, Vinyl
Fireplaces Number 1
Fireplaces Type Living Room, Wood Burning
Fireplace Y
Appliance Dishwasher, Disposal, Gas Water Heater, Microwave, Range, Refrigerator, Self Cleaning Oven
Exterior
Exterior Feature Private Yard, Rain Gutters
Garage Concrete, Dry Walled, Exterior Access Door, Lighted
Garage Spaces 2.0
Fence Full
Utilities Available Cable Available, Electricity Available, Internet Access (Wired)
View Mountain(s)
Roof Type Composition
Parking Type Concrete, Dry Walled, Exterior Access Door, Lighted
Total Parking Spaces 2
Garage Yes
Building
Lot Description Greenbelt, Landscaped, Near Public Transit, Open Space
Story Multi/Split
Foundation Concrete Perimeter
Sewer Public Sewer
Water Public
Level or Stories Multi/Split
Structure Type Brick, Frame
Schools
Elementary Schools Mortensen
Middle Schools Falcon Bluffs
High Schools Chatfield
School District Jefferson County R-1
Others
Senior Community No
Ownership Individual
Acceptable Financing Cash, Conventional, FHA, VA Loan
Listing Terms Cash, Conventional, FHA, VA Loan
Special Listing Condition None
Pets Description Yes
Read Less Info
Want to know what your home might be worth? Contact us for a FREE valuation!

Our team is ready to help you sell your home for the highest possible price ASAP

© 2024 METROLIST, INC., DBA RECOLORADO® – All Rights Reserved
6455 S. Yosemite St., Suite 500 Greenwood Village, CO 80111 USA
Bought with Coldwell Banker Realty 54

Making real estate fun, simple and stress-free!






