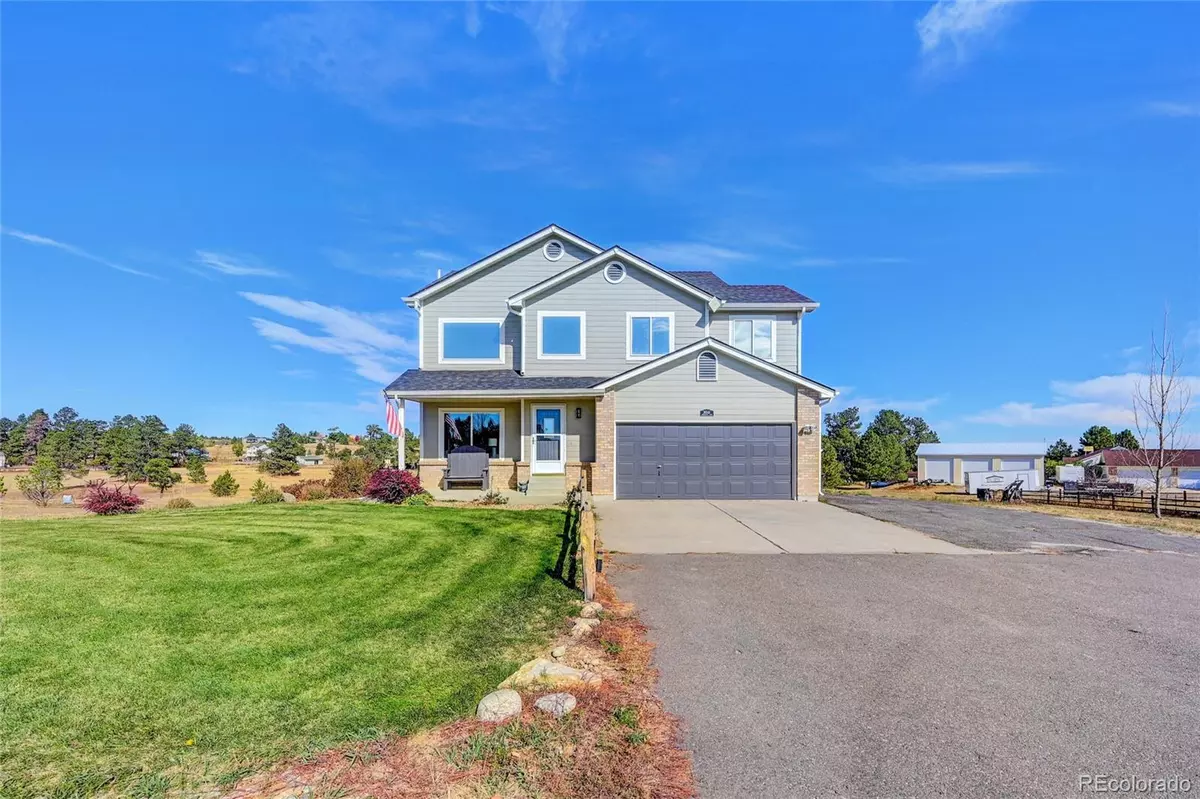$760,000
$720,000
5.6%For more information regarding the value of a property, please contact us for a free consultation.
4 Beds
4 Baths
2,452 SqFt
SOLD DATE : 04/21/2022
Key Details
Sold Price $760,000
Property Type Single Family Home
Sub Type Single Family Residence
Listing Status Sold
Purchase Type For Sale
Square Footage 2,452 sqft
Price per Sqft $309
Subdivision Western Country Ranches
MLS Listing ID 5175344
Sold Date 04/21/22
Style Traditional
Bedrooms 4
Full Baths 3
Half Baths 1
Condo Fees $98
HOA Fees $8/ann
HOA Y/N Yes
Abv Grd Liv Area 1,920
Originating Board recolorado
Year Built 1994
Annual Tax Amount $2,493
Tax Year 2020
Lot Size 2 Sqft
Acres 2.44
Property Description
2.44 acres of quiet serenity. This house has been beautifully remodeled and includes a smart nest smart system, a tankless water heater, flo water system with remote shutoff, a newer roof (hail resistant about 2 years old - check with your insurance for discount), exterior paint about 1.5 years ago. A tankless water heater was also installed in the update.
In this secluded neighborhood you can enjoy the tranquility while viewing deer, which are frequent visitors, from one of the multi-level decks. Or gather around the fire pit on a crisp Colorado night. The view from the kitchen/dining room deck is of a stand of open space, evergreen trees, and big sky.
The master suite includes a very large walk-in closet 13x9 approx and a 5 piece master bath. There is a bathroom located on every level of the house. The walk-out basement is a Mother-in-law apartment with a bedroom, living room, kitchenette, and a full bathroom and has outdoor access. The small refrigerator and microwave in basement mother-in-law apartment are included.
Paved driveway and RV parking pad.
Location
State CO
County Elbert
Zoning PUD
Rooms
Basement Walk-Out Access
Interior
Interior Features Breakfast Nook, Ceiling Fan(s), Eat-in Kitchen, Five Piece Bath, High Ceilings, In-Law Floor Plan, Primary Suite, Radon Mitigation System, Smart Thermostat, Walk-In Closet(s)
Heating Forced Air
Cooling Central Air
Flooring Carpet, Tile
Fireplaces Number 1
Fireplaces Type Dining Room, Gas Log
Fireplace Y
Appliance Bar Fridge, Dishwasher, Disposal, Microwave, Range, Tankless Water Heater
Exterior
Exterior Feature Dog Run
Garage Spaces 2.0
Fence None
Utilities Available Electricity Connected, Natural Gas Connected
Roof Type Composition
Total Parking Spaces 3
Garage Yes
Building
Lot Description Many Trees, Open Space
Foundation Slab
Sewer Septic Tank
Water Well
Level or Stories Two
Structure Type Frame
Schools
Elementary Schools Running Creek
Middle Schools Elizabeth
High Schools Elizabeth
School District Elizabeth C-1
Others
Senior Community No
Ownership Individual
Acceptable Financing Cash, Conventional, FHA, VA Loan
Listing Terms Cash, Conventional, FHA, VA Loan
Special Listing Condition None
Pets Allowed Yes
Read Less Info
Want to know what your home might be worth? Contact us for a FREE valuation!

Our team is ready to help you sell your home for the highest possible price ASAP

© 2025 METROLIST, INC., DBA RECOLORADO® – All Rights Reserved
6455 S. Yosemite St., Suite 500 Greenwood Village, CO 80111 USA
Bought with JOHN REID REALTY COMPANY LLC
Making real estate fun, simple and stress-free!






