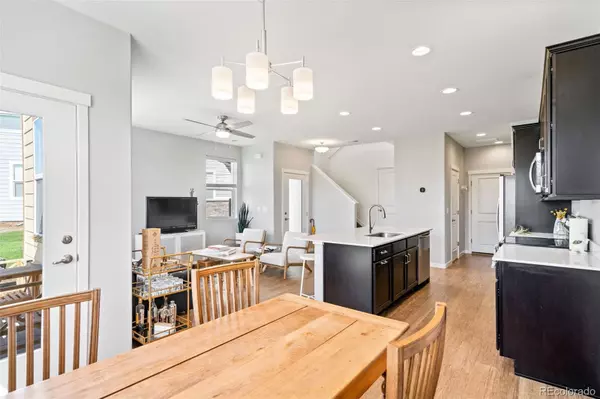$425,000
$400,000
6.3%For more information regarding the value of a property, please contact us for a free consultation.
3 Beds
3 Baths
1,540 SqFt
SOLD DATE : 11/19/2021
Key Details
Sold Price $425,000
Property Type Single Family Home
Sub Type Single Family Residence
Listing Status Sold
Purchase Type For Sale
Square Footage 1,540 sqft
Price per Sqft $275
Subdivision River Valley Village
MLS Listing ID 6507427
Sold Date 11/19/21
Bedrooms 3
Full Baths 2
Half Baths 1
Condo Fees $230
HOA Fees $230/mo
HOA Y/N Yes
Originating Board recolorado
Year Built 2020
Annual Tax Amount $3,217
Tax Year 2020
Lot Size 2,178 Sqft
Acres 0.05
Property Description
With so many old homes in the Metro area, upkeep can be a daunting task. This beautiful townhome solves all of those worries. Completed in 2020, this 3 bed/3 bath townhome--the Keystone model--offers trendy finishes, wide open spaces, plenty of closet space and large bedrooms. As you walk into the home you'll be impressed by the open layout, headlined by the beautiful color-contrasted kitchen, complete with quartz countertops and plenty of seating for breakfast. Speaking of caffeine, don't miss the coffee station, conveniently located near the garage for the quick grab n go options in the morning. Walk upstairs and you'll see 3 large bedrooms, and the incredible primary suite. Storage for 2 is absolutely no problem with these huge walk-in closets and the primary bathroom is designed like a day spa. The outdoor space is beautifully landscaped and the lush green colors are easy to maintain during the warm months. With a concrete patio and green space to the west, it will be easy to enjoy warm evenings while cooking outdoors with your best friends. Finally we come to the finished 2-car garage; an amazing space to store your adventure gear and charge your EV. This is absolutely the perfect home for anyone looking for low maintenance, fashionable finishes and close proximity to Denver International Airport.
Location
State CO
County Adams
Rooms
Basement Crawl Space
Interior
Interior Features Ceiling Fan(s), Eat-in Kitchen, High Ceilings, High Speed Internet, Kitchen Island, Primary Suite, Open Floorplan, Quartz Counters, Smart Thermostat, Walk-In Closet(s)
Heating Forced Air
Cooling Central Air
Flooring Laminate
Fireplace N
Appliance Dishwasher, Disposal, Microwave, Range, Refrigerator
Laundry In Unit
Exterior
Garage Spaces 2.0
Roof Type Composition
Total Parking Spaces 2
Garage Yes
Building
Lot Description Irrigated, Landscaped, Open Space, Sprinklers In Front, Sprinklers In Rear
Story Two
Foundation Concrete Perimeter
Sewer Public Sewer
Water Public
Level or Stories Two
Structure Type Frame
Schools
Elementary Schools Dupont
Middle Schools Adams City
High Schools Adams City
School District Adams 14
Others
Senior Community No
Ownership Individual
Acceptable Financing Cash, Conventional, FHA, VA Loan
Listing Terms Cash, Conventional, FHA, VA Loan
Special Listing Condition None
Pets Description Cats OK, Dogs OK
Read Less Info
Want to know what your home might be worth? Contact us for a FREE valuation!

Our team is ready to help you sell your home for the highest possible price ASAP

© 2024 METROLIST, INC., DBA RECOLORADO® – All Rights Reserved
6455 S. Yosemite St., Suite 500 Greenwood Village, CO 80111 USA
Bought with THOMPSON DAVIAU REALTY

Making real estate fun, simple and stress-free!






