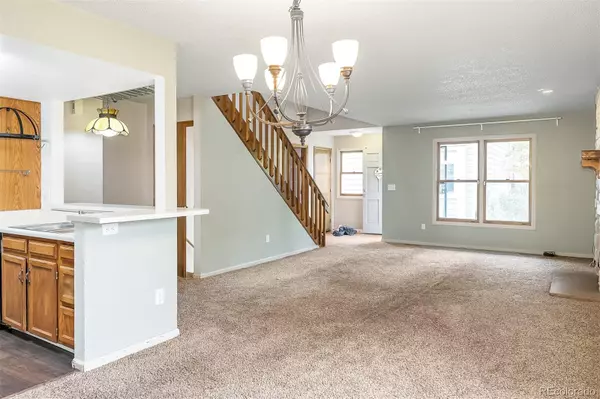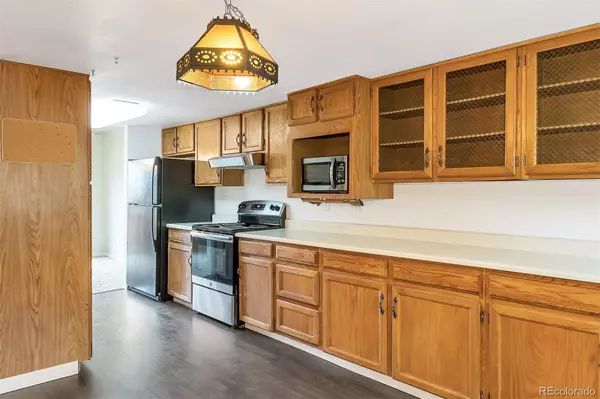$412,000
$410,000
0.5%For more information regarding the value of a property, please contact us for a free consultation.
5 Beds
4 Baths
2,685 SqFt
SOLD DATE : 11/17/2021
Key Details
Sold Price $412,000
Property Type Single Family Home
Sub Type Single Family Residence
Listing Status Sold
Purchase Type For Sale
Square Footage 2,685 sqft
Price per Sqft $153
Subdivision Parker Landing
MLS Listing ID 4250915
Sold Date 11/17/21
Style Contemporary
Bedrooms 5
Full Baths 1
Three Quarter Bath 3
Condo Fees $247
HOA Fees $247/mo
HOA Y/N Yes
Originating Board recolorado
Year Built 1983
Annual Tax Amount $1,453
Tax Year 2020
Lot Size 2,178 Sqft
Acres 0.05
Property Description
Great location near Parker Road and I225! This rare 5 bedroom detached home is situated in a quiet townhome type community. Close to shopping, restaurants, breweries, trails, and public transportation. From the moment you walk up to the front door, there is an overwhelming sense of delight. Perfectly manicured grounds (thanks to the HOA), a pool, just a few feet away, to enjoy all summer, and your own detached one-car garage with plenty of parking throughout the community. The open floor plan on the main level consists of a very spacious family room, with a gas fireplace that gives the space a cozy feeling. The kitchen and dining flow seamlessly to create the ideal entertaining space. The breakfast nook is perfect place to enjoy morning coffee or a work-from-home space. Access the private patio from the dining room. There is a main floor bedroom with an adjoining bathroom that could also be used for an office or study. The upstairs has a master suite with a massive walk-in closet and an adjoining full bathroom. There are two other roomy bedrooms and another bathroom upstairs. The finished basement contains even another bedroom with its own adjoining bathroom. The large great room coupled with a spacious laundry room completes the basement. New carpet and paint in the basement. This property has all the benefits of having no common walls with exterior maintenance free living! Highly sought-after Cherry Creek School District! Walk to light rail, shopping, pubs, Cherry Creek State Park. Close to DTC and DIA just 20 mins away.
Location
State CO
County Arapahoe
Rooms
Basement Cellar, Finished
Main Level Bedrooms 1
Interior
Interior Features Eat-in Kitchen, Entrance Foyer, High Ceilings, Laminate Counters, Primary Suite, Open Floorplan, Smoke Free, Walk-In Closet(s)
Heating Forced Air
Cooling Central Air
Flooring Carpet, Laminate
Fireplaces Number 1
Fireplaces Type Family Room, Wood Burning
Fireplace Y
Appliance Dishwasher, Disposal, Dryer, Freezer, Gas Water Heater, Microwave, Oven, Range, Range Hood, Refrigerator, Washer
Exterior
Exterior Feature Garden, Private Yard
Garage Asphalt
Garage Spaces 1.0
Fence Full
Utilities Available Cable Available, Electricity Available, Electricity Connected, Phone Available
Roof Type Architecural Shingle, Composition
Parking Type Asphalt
Total Parking Spaces 1
Garage No
Building
Lot Description Level
Story Two
Foundation Slab
Sewer Public Sewer
Water Public
Level or Stories Two
Structure Type Frame
Schools
Elementary Schools Polton
Middle Schools Prairie
High Schools Overland
School District Cherry Creek 5
Others
Senior Community No
Ownership Individual
Acceptable Financing 1031 Exchange, Cash, Conventional, FHA, VA Loan
Listing Terms 1031 Exchange, Cash, Conventional, FHA, VA Loan
Special Listing Condition None
Read Less Info
Want to know what your home might be worth? Contact us for a FREE valuation!

Our team is ready to help you sell your home for the highest possible price ASAP

© 2024 METROLIST, INC., DBA RECOLORADO® – All Rights Reserved
6455 S. Yosemite St., Suite 500 Greenwood Village, CO 80111 USA
Bought with Coldwell Banker Realty 24

Making real estate fun, simple and stress-free!






