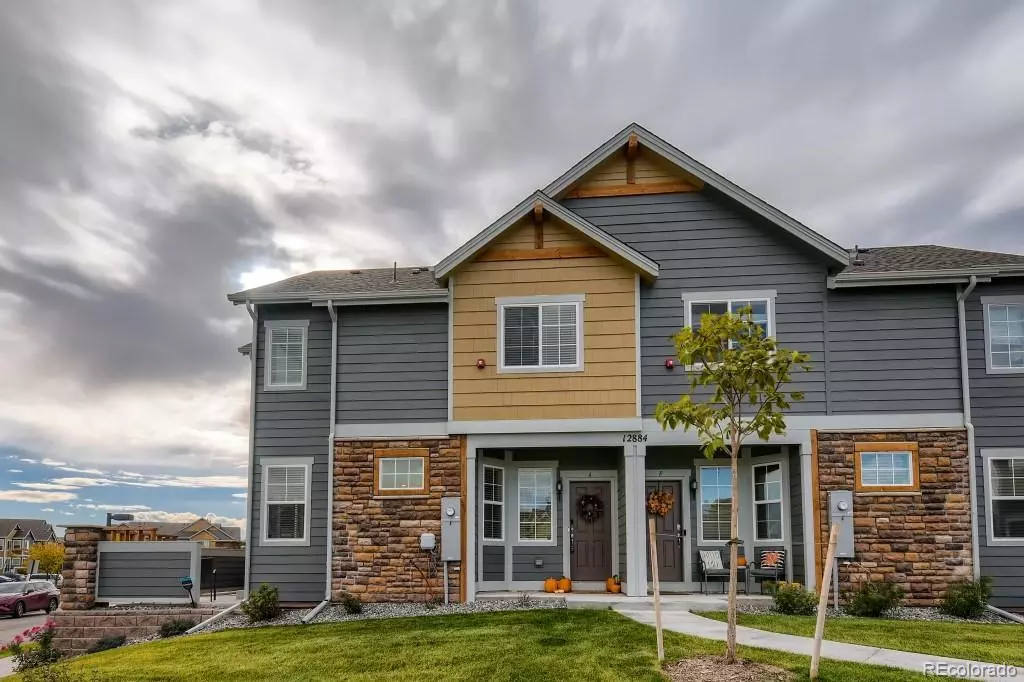$410,000
$380,000
7.9%For more information regarding the value of a property, please contact us for a free consultation.
2 Beds
2 Baths
1,320 SqFt
SOLD DATE : 12/20/2021
Key Details
Sold Price $410,000
Property Type Multi-Family
Sub Type Multi-Family
Listing Status Sold
Purchase Type For Sale
Square Footage 1,320 sqft
Price per Sqft $310
Subdivision Riverdale Park
MLS Listing ID 7452103
Sold Date 12/20/21
Style Urban Contemporary
Bedrooms 2
Full Baths 1
Half Baths 1
Condo Fees $239
HOA Fees $239/mo
HOA Y/N Yes
Originating Board recolorado
Year Built 2019
Annual Tax Amount $1,972
Tax Year 2020
Property Description
You have to check out this IMMACULATE 2 story townhome in Riverdale Park. This is the most popular Ash Floor Plan with 2 beds, 3 bathrooms plus a bonus study perfect for working from home during these trying Covid times. This corner unit has a slightly elevated site for more privacy and excellent light without the direct oppressive summer sun. The kitchen has the upgraded 42" tall cabinets, slab granite counters, perfectly sized island with pendant lights and gorgeous backsplash. Expand your living space with the outdoor enclosed patio perfect for entertaining, grilling and relaxing. Upgraded hose bib allows you to wash cars and pets as well as water outdoor patio container plants. The second floor has an awesome Master Suite with oversized walk in closet and double sinks. Large open basement has tankless water heater and is ready to finish or leave open for workout room and/or storage. Detached Garage unit #228 has room for vehicle, bikes, skis etc. Awesome location near parks, bike paths, and open spaces with 25 minute drive to DIA and 30 minutes to Boulder.
Location
State CO
County Adams
Zoning Residential
Rooms
Basement Cellar, Full, Unfinished
Interior
Interior Features Granite Counters, Kitchen Island, Primary Suite, Open Floorplan, Smoke Free
Heating Forced Air
Cooling Central Air
Flooring Carpet, Vinyl
Fireplace N
Appliance Convection Oven, Dishwasher, Disposal, Dryer, Gas Water Heater, Oven, Range, Tankless Water Heater, Washer
Exterior
Garage Lighted
Garage Spaces 1.0
Fence None
Utilities Available Cable Available, Electricity Connected, Natural Gas Connected
Roof Type Composition
Parking Type Lighted
Total Parking Spaces 1
Garage No
Building
Story Two
Foundation Slab
Sewer Public Sewer
Water Public
Level or Stories Two
Structure Type Frame, Stone
Schools
Elementary Schools West Ridge
Middle Schools Prairie View
High Schools Riverdale Ridge
School District School District 27-J
Others
Senior Community No
Ownership Individual
Acceptable Financing Cash, Conventional, VA Loan
Listing Terms Cash, Conventional, VA Loan
Special Listing Condition None
Read Less Info
Want to know what your home might be worth? Contact us for a FREE valuation!

Our team is ready to help you sell your home for the highest possible price ASAP

© 2024 METROLIST, INC., DBA RECOLORADO® – All Rights Reserved
6455 S. Yosemite St., Suite 500 Greenwood Village, CO 80111 USA
Bought with Shorewood Real Estate NOCO

Making real estate fun, simple and stress-free!






